|
|
| Gallery Commercial Renovations |
| - Home Page - Commercial Gallery Kitchens Restorations Remodelling Sundecks Recent Projects |
|
|
| Due West Carpentry and Renovations first commercial renovation and alteration project was for Peace Arch Entertainment during the year 1999 In what used to be thier gastown office. Since then we have completed numerous commercial project alterations for companies such as, the Intrawest Centeral reservations office, the Can pages Directory office, the Capilano Rv park. We have also performed many commercial sub contracting services at places such as The Hilton Hotel in Whistler, The Delta Hotel In Victoria and the Indigo Book store at Park Royal South and various multi unit residential finishing contracts. We are very familiar with the dynamics, requirements and atmosphere of commercial projects that are not found in residential renovations. |
|
|
|
- Below -
Date: 2012
Client: Inntimate Inns Group | Squamish Nation
Project Location: Capilano River RV Park, West Vancouver http://www.capilanoriverrvpark.com Project description: Renovate & Remodel 2 bathroom buildings including 12 shower stalls |
|
|
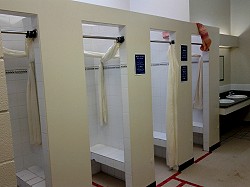 |
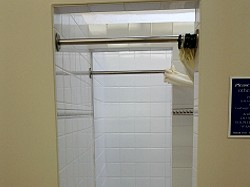 |
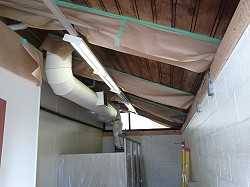 |
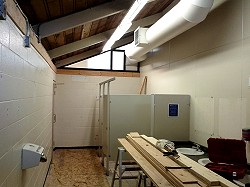 |
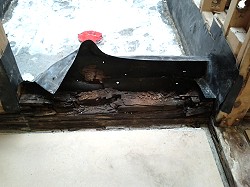 |
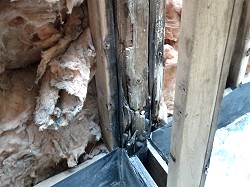 |
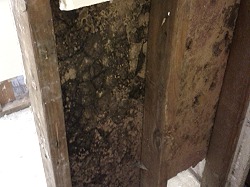 |
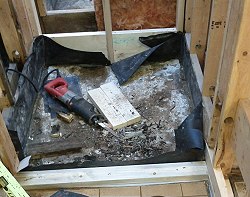 |
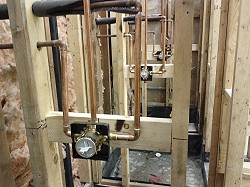 |
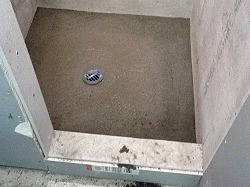 |
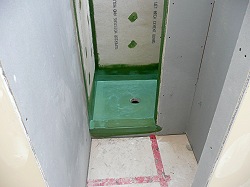 |
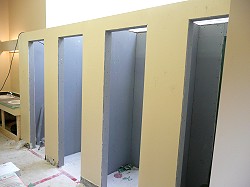 |
|
After being hired by Inntimate Inns on behalf of the Squamish Nation to renovate the washoom facility buildings in order to
bring their RV restroom facilities ratings back to a level that is deserving for what is considered a premium destination point
for North Amercian Rv Travelers who commonly use the largest motorhome and recreation club, 'Good Sam' in order to plan their destination way points.
Due West and Inntimate Inns is proud to say the Good Sam's Capilano River Rv Park Restroom
Rating is now 10/10.
Even with time constraints from starting the project close to the busiest time of year for the Rv Park which hosts thousands of visitors seasonally who all want to use the full size shower room facilities and jacuzzi room showers as soon as they arrive, This was a compelling project that inspired creative solutions such as the use of Cedar and Fir finishing components integrated with the stonework looking shower cublicles in an attempt to create a tasteful and indigenous enviroment. Some of the challenges presented during this project besides finding some severely rotten sub structures from years of high moisture levels was my obligation to provide doors to each of the shower cubicles where curtains had been used before. The challenge was that the openings were only 22" wide and didnt allow room for much of anything. Layout changes would have been significant, costly and timely and wasn't an option. Furthermore a suitable door that would look good and withstand the traffic that this establishment does, didn't exist such as a louvered or paneled door and I had a notion for a 'slat' type door anyways. This is where i purchased 3.5" unfinished tongue and groove Fir flooring which doesn't have an appearance grade on the bottom and had it resawn /milled with a new tongue and groove thus providing an appearance grade to both sides and then transported the pieces to a local door manufacturer with assembly instructions. The next obstacle was that, there weren't any hinges readily available for this kind and size of application requirement and the doors and hardware had to open as close to the wall as possible to allow unobstructed entry. This is where I designed a stainless steel door hinge hardware kit and had a local metalwork shop fabricate my design. Next was drilling 7 hardware mounting holes per a door though the finished tile. |
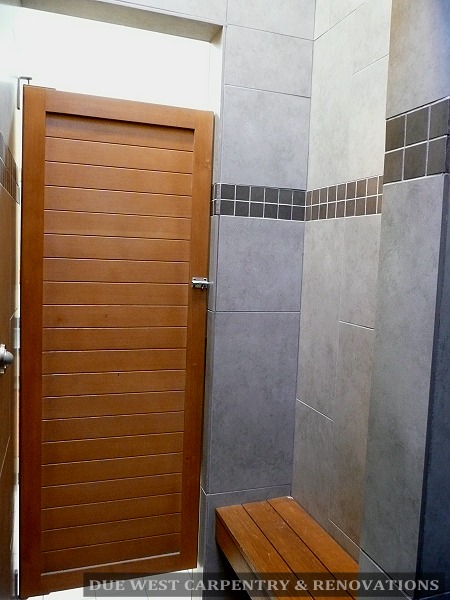
|
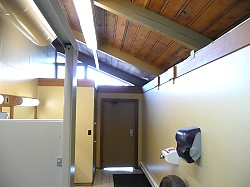 |
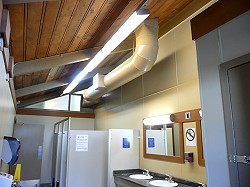 |
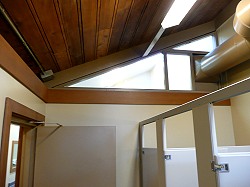 |
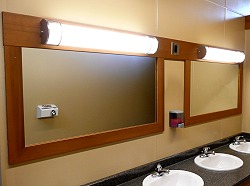 |
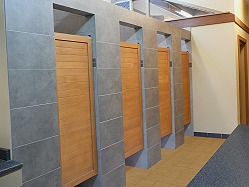 |
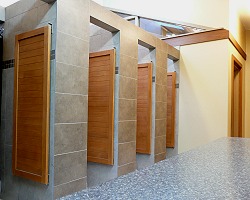 |
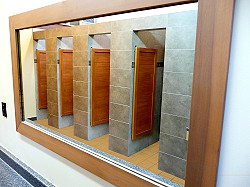 |
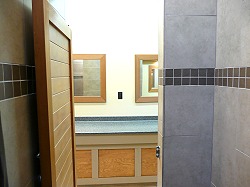 |
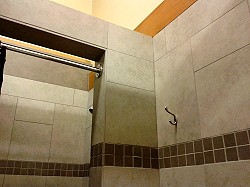 |
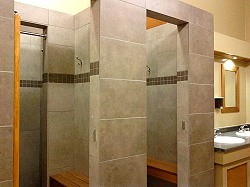 |
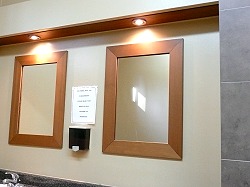 |
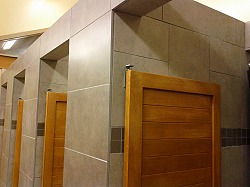 |
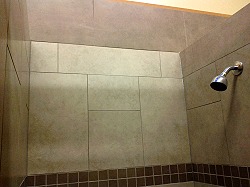 |
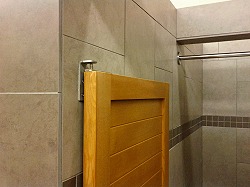 |
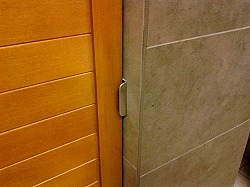 |
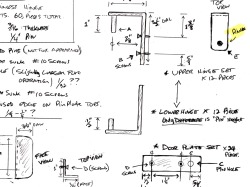 |
|
|

|