|
|
| Due West Carpentry and Renovations Ltd. on the North Shore of Vancouver B.C. has extensive residential exterior finishing experience and specializes in all types of exterior finishing for single and multi unit dwellings. Our exterior finishing and siding business provides all hardi and cedar siding, rain screen, soffit, fascia, and facades for existing replacement and remodelling or new construction applications. Our exterior carpentry and exterior finishing company also builds custom sundecks and pergolas, gazebos and trellises, architectural fencing, and any other kind of decorative outdoor project requirements. |
|
Our services Include sub-contract exterior finishing services for developement companies, contractors & other Individuals. Our Integrity, quality of service and flexibility will be highly beneficial to your needs.
Our portfolio & services has and does Include out of town project managment to rentals, revenue properties & vacation homes with email pictorial and consultation updates. Please Visit our: FAQ page to view or 'Service Areas' |
|
|
|
-Below-
Date:
2010
Client:
Davis & Tammy Residence
Project description: Exterior remodelling in the Front & Back of House. Wrap around Deck and Wood/Pergola in the back. Location: North Vancouver on the North Shore of Vancouver B.C. |
|
This Project is Fully Featured under the 'Sundecks' Gallery (Link)
|
|
|
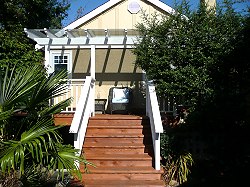 |
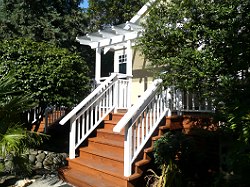 |
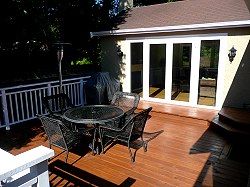 |
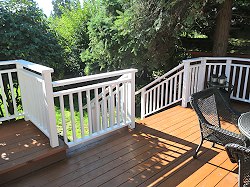 |
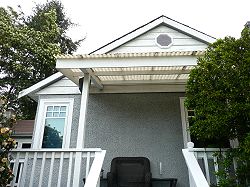 |
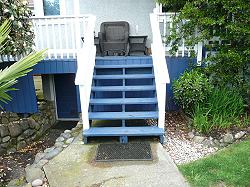 |
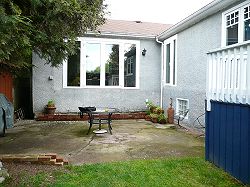 |
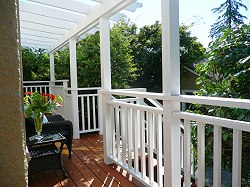 |
|
|
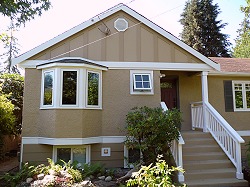 |
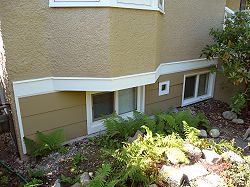 |
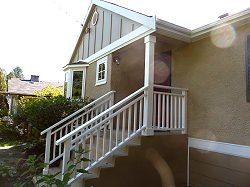 |
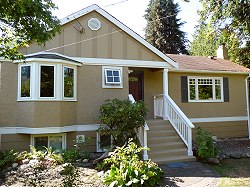 |
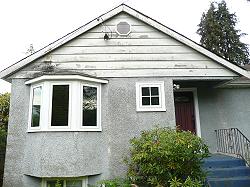 |
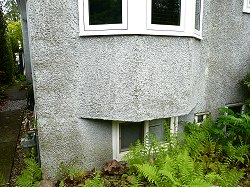 |
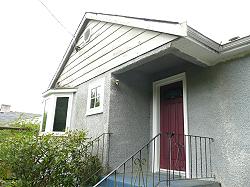 |
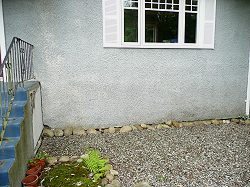 |
|
-Below-
Date:
2008
Client:
Wong Residence
Project description: Construct upper floor addition from Framing to Finishing including all Exterior Finishing. Location: Ioco Port Moody - Greater Vancouver B.C. |
|
This Project is Fully Featured under the 'Additions' Gallery
(Link)
|
|
|
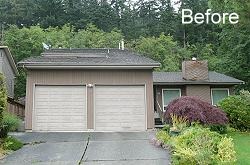 |
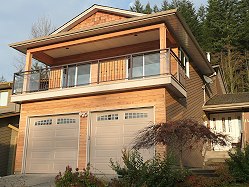 |
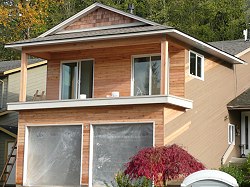 |
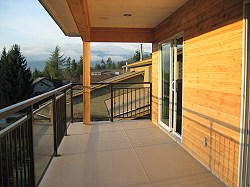 |
|
-Below-
Date:
2009
Client:
Mike & Marita Residence
Project description: Construct new Timer Framed Front Entrance Awning with Stone & Wood Columns and new Paving Stones. Location: Burnaby - Greater Vancouver B.C. |
|
This Project is Fully Featured under the 'Additions' Gallery (Link)
|
|
|
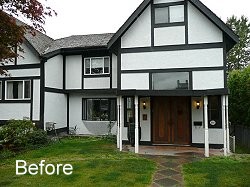 |
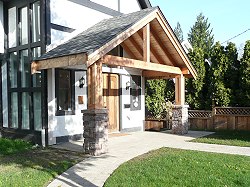 |
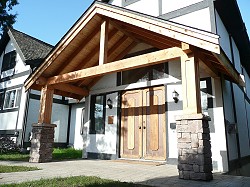 |
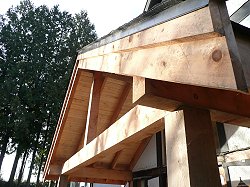 |
|
-Below-
Date:
2010
Client:
Vesna & Frederick Residence
Finishing & Framing Carpentry
Michael Ravenscroft
Project description: Redesign & Rebuild Lower Deck with Interlocking & Sloped Pergola. Location: Burnaby - Greater Vancouver B.C. |
|
This Project is Fully Featured under the 'Sundecks' Gallery (Link)
|
|
|
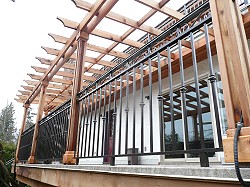 |
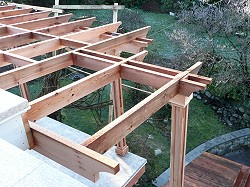 |
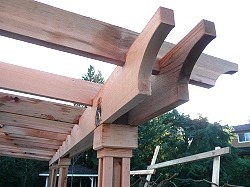 |
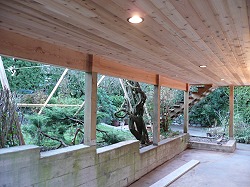 |
|
-Below-
Date:
2007
Client:
Dear Residence
Design:
Architect
Construction Design and Deck Build:
Michael Ravenscroft
Project description: Build New multi level Sundeck with Built in Hotub, Built in Planter/Seating and 8ft Barbeque station. Location: West Vancouver on the North Shore of Vancouver B.C. |
|
This Project is fully featured under the 'Sundecks' Gallery (Link)
This project has a Letter of 'Reference' (Link) |
|
|
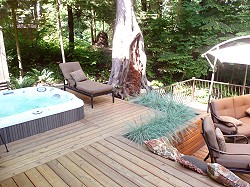 |
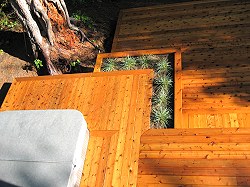 |
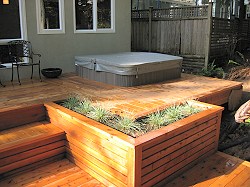 |
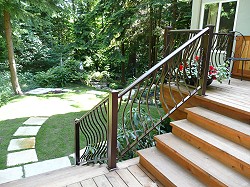 |
|
-Below-
Date:
2006
Client:
O'shea
Project description:
Install Cedar Siding and Soffits
Carpentry:
Crew
Location: Deka Lake Area - Cariboo Country B.C. |
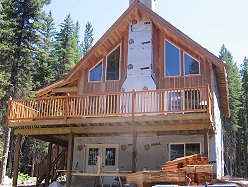 |
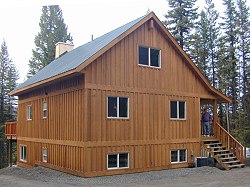 |
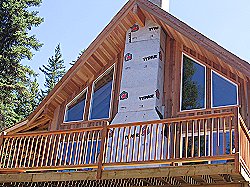 |
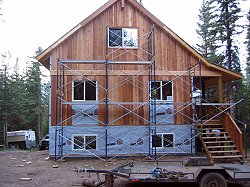 |
|
-Below-
Date:
2005
Client:
Management Company
Project description:
Install cedar siding & shingles.
Carpentry:
Crew
Location: North Vancouver on the North Shore of Vancouver B.C. |
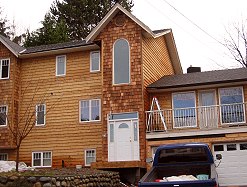 |
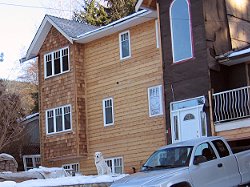 |
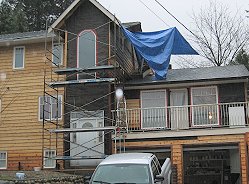 |
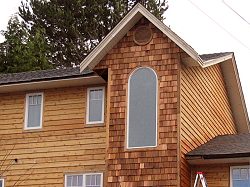 |
|
-Below-
Date:
2000
Client:
Contractor
Project description:
Construct semi detached Pergola.
Design & Carpentry:
Michael Ravenscroft
Location: North Vancouver on the North Shore of Vancouver B.C. |
|
|
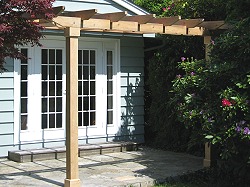 |
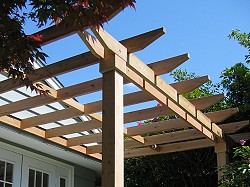 |
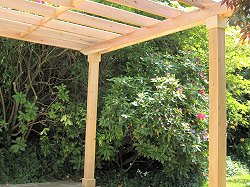 |
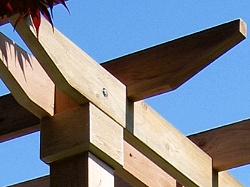 |
| -Below- Date: 1996 - 2009 Project description: Miscellaneous Due West Projects Design & Carpentry: Michael Ravenscroft |
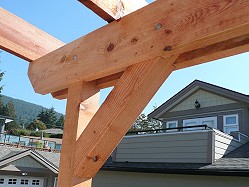 |
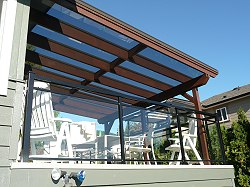 |
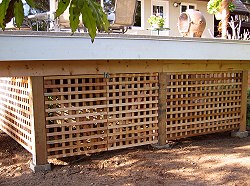 |
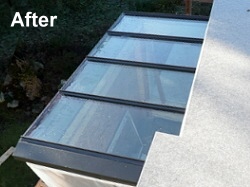 |
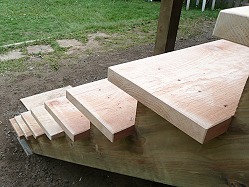 |
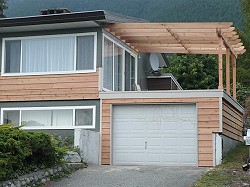 |
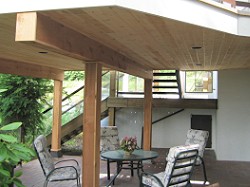 |
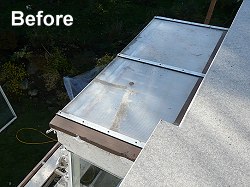 |
|
-Below-
Date:
1999
Client:
Cheung
Project description:
Construct four semi detached Pergolas
Architect :
David Poskitt
Location: West Vancouver on the North Shore of Vancouver B.C. |
|
before the beams were installed onto the posts and into wall brackets. |
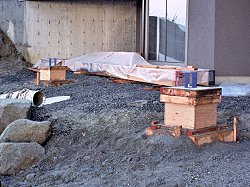 |
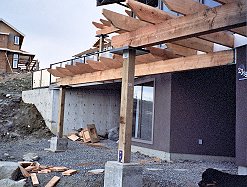 |
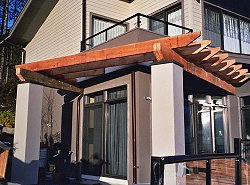 |
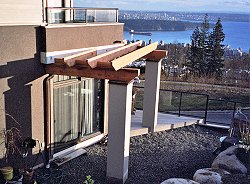 |
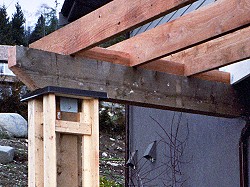 |
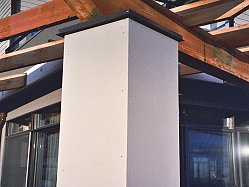 |
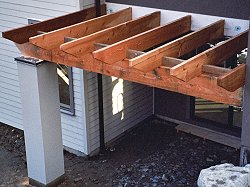 |
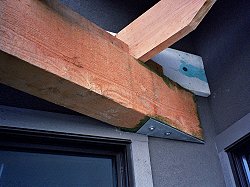 |
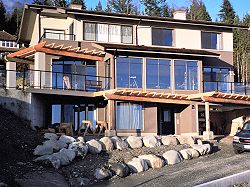 |
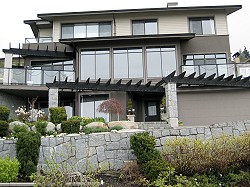 |
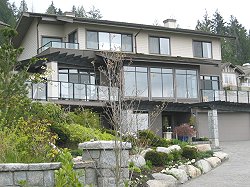 |
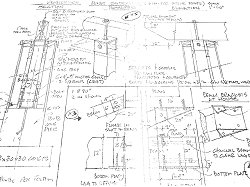 |
|
|

|