|
|
| Due West Carpentry and Renovations Ltd Our Home improvement interior finishing carpentry and millwork company on the North Shore of Vancouver, B.C. not only provides amazing interior finishing carpentry services, but specializes in all aspects of interior remodelling. Custom Wall units & Entertainment units, Built Ins & Bookcases, Fireplace Surrounds, Railings & Banisters, All Moulding, Millwork and Flooring. Regardless of the scope of work or whether we are working with the home owner, a designer, or architect our interior millwork and finishing carpentry business will provide beautiful and amazing results for all levels of interior finishing requirements. |
|
|
|
- Below -
Date: 2010/2012
Client: Rob & Margo, Kavanagh
Remodelling Carpenters:
Michael Ravenscroft & Employees
Remodelling Location: North Vancouver on the North Shore of Vancouver B.C. Project description: Remodel Main Floor and Living Room. New recessed lighting throught out. New flooring. New 'built in' book shelf units and Alcove storage seating. New staircase, railings, moldings and painting. |
|
|
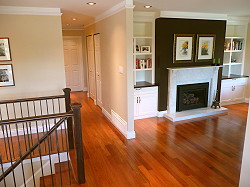 |
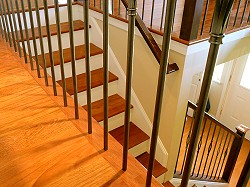 |
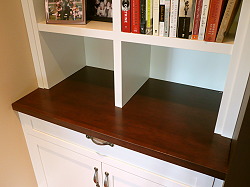 |
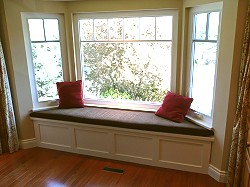 |
|
The Details: The Bookshelfs, Alcove Seating Face Panel and All Staircase Components were spray painted 'Off site' with a Durable laquer finish similiar to how painted kitchen cabinets are done. The actual color (white) of these components was "matched' to the Tint of the paint applied with brush 'on site' to the remaining moldings for a seamless transition. All of these 'off site' laquer finished components were meticulously cut and intalled 'on site' after return delivery. Design elements: All new Recessed Lighting was strategically installed throughout the upper floor to highlight key features, focal points and traffic areas of the remodelling project. (similar to a accent light over a painting) The new railing stain colour (Brown) was also used on the bookshelf counters and was later complimeted by the customer with the addition of a new feature wall color around the fireplace (Brown) and alcove bench seat cushion fabric (Brown) thus 'tying' in various elements of the upper floor. Points of Interest : The Window had to be raised & replaced in the center of the Alcove area to accomodate the new Seating/Storage/ Bench height. The adjacent windows were replaced to match aswell. Pictures Below from basement remodelling project 2012. Fully featured in 'Basements Gallery' |
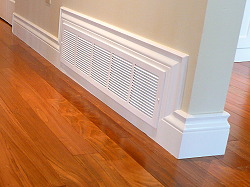

|
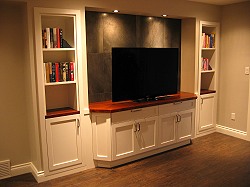 |
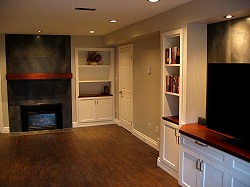 |
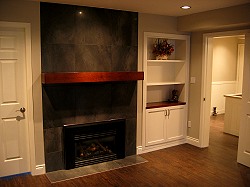 |
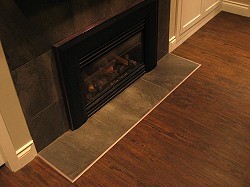 |
|
- Below -
Date:
2008
Client:
Najwa Green
Finishing Carpenters:
Michael Ravenscroft
Remodelling Location: West Vancouver B.C. on The North Shore of Vancouver Project description: Remodel & Renovate Entire Rental Property |
|
|
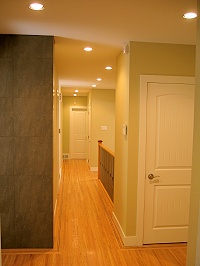 |
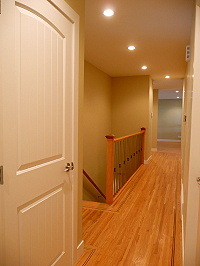 |
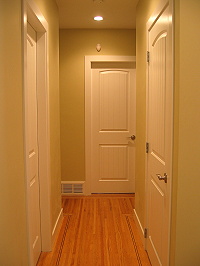 |
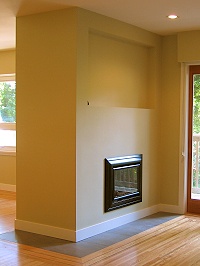 |
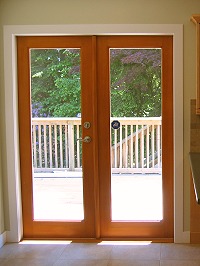 |
|
Points of Interest :The client was out of town during most of this rental house renovation after the planning had been completed. The entire renovation took under 2 1/2 months and included the renovation and restoration of: 3 bathrooms, a new kitchen, new water lines throughout the whole house, hardwood floor refinishing and carpets/tile thoughout, recessed lights through out (Aprox. 50) fireplace redesign, new railings, basement refinishing, laundryroom restoration, window replacement throughout, all interior & exterior door replacements, new deck components, chimney rebuilds, new gutters & fascia, new retaining walls, perimeter drainage replacement, moldings throughout, interior painting, exterior painting and so on. |
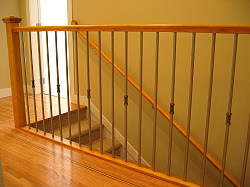
|
|
- Below -
Date:
2008
Client:
Wong Residence
Finishing Carpentry:
Michael Ravenscroft
Project description: New Construction upper floor addition to create a much bigger master bedroom in ioco Port Moody B.C. Finishing Carpentry Location: Ioco Port Moody - Greater Vancouver B.C. |
|
|
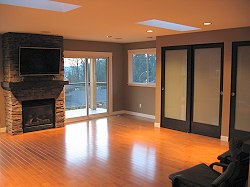 |
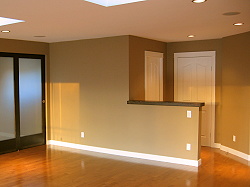 |
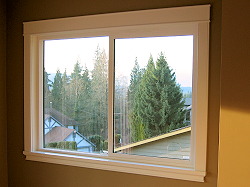 |
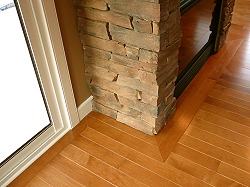 |
|
The Details: The Window Mouldings are composed of 6 different mouldings. The beaded 'Stiles' are an 'off the shelf' variety with the Window Sill being 'Joined' with 4 different components to create the Unique Stool & Apron. The Header or Architrave of the Windows and Doors also contain 3 different components that were Cut & Fitted for proportion and then Joined to display a Unique and Personal Design that is less elaborate and generic in appearance than your standard 'off the shelf' one piece architrave moulding. Points of Interest : Non standard height 36" wide sliding bypass fir doors with opaque glass compliment both sides of the new bedroom as openings to 'His' and 'Hers' wardrobe closets. Design Elements: Take note that the Closet doors, Pony wall Mantel and Fireplace Mantel are stained to match each other in all 4 directions of the room. Also take note that the Dbl hardwood floor border around the fireplace continues along in front of the exterior doors. You may also notice that when i did the lighting layout, I made certain that the fireplace stonework and mantel were highlighted without interfering with the TV viewing. ( No reflection or Glare) |
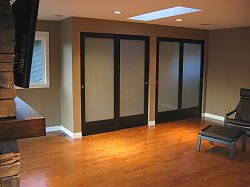
|
|
- Below -
Date:
2006
Client:
Davis Residence
Finishing Carpentry, Kitchen Design & Install:
Michael Ravenscroft
Project description: Renovate Entire Town house. Kitchen, Bathrooms, Flooring, Fireplace, Mouldings. Remodelling Location: Vancouver B.C. Burrarsd & 12th |
|
|
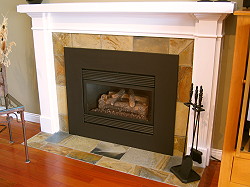 |
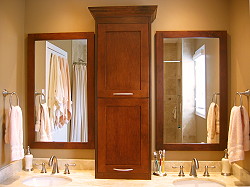 |
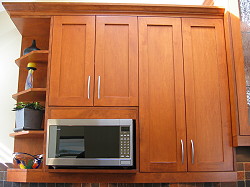 |
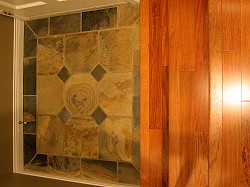 |
|
The Details: You will Notice that the Fireplace Slate is 'Mitered' on the corners & not 'stacked' or 'squared'. You may Also notice that the Slate has been sorted through and placed in an artistic way so that the pieces 'blend' or highlight certain aspects, such as the center piece at the entrance. Points of Interest: Engineered Brazillian Cherry flooring 'Glued down' over concrete thought out the main floor including the kitchen. Design elements: The new and modernized Kitchen layout were designed & installed by Michael Ravenscroft as were the bathroom cabinets. Please Visit the perspective galleries to overview the entirety of the project. |
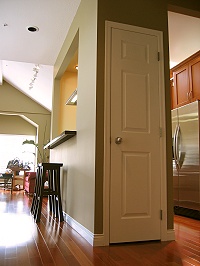
|
|
|
|
|