|
|
| Due West Carpentry and Renovations ltd on the North Shore of Vancouver - Our Kitchen Renovation Company provides Fast & Efficient Kitchen Remodelling and Kitchen Home Improvement Services. Regardless of the scope of work or whether we are working with a home owner, a designer, or architect our kitchen renovation business provides customers with fanatastic results for all ornate or moderate kitchen remodelling projects that we engage in. |
|
that your project will have an outcome that far exceeds your expectations and industry standards. |
|
Come take a look through our Kitchen Gallery and see the Results that have made Due West Carpentry & Renovations Ltd. a popular and highly recommended BBB Accredited - Kitchen remodelling company located on the North Shore of vancouver, and serving the greater vancouver region. |
|
-Below-
Date:
2006
Client:
Paisley
Cabinet and Lighting Design:
Michael Ravenscroft
Cabinet Installer:
Michael Ravenscroft
Project description: Full kitchen Renovation. Kitchen Renovation Location: West Vancouver B.C. |
|
|
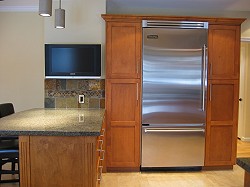 |
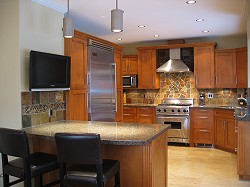 |
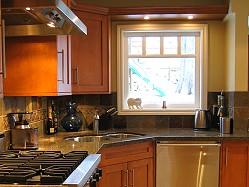 |
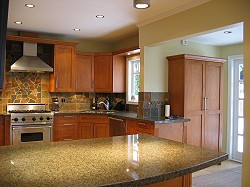 |
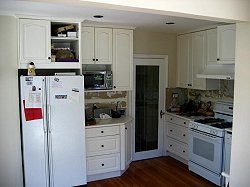 |
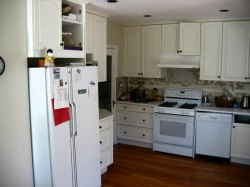 |
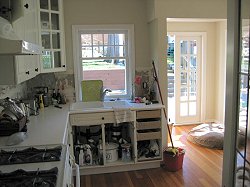 |
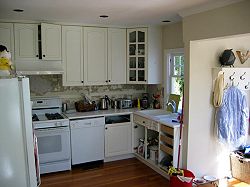 |
|
This particular house dates back to the late 40's and the kitchen had allready been renovated at least once before by the previous owner. My previous dealings of renovating the bathroom in this house left me shaking my head so much that it just about came loose, so needless to say I was quite interested in what I might find. Other than having to patch all the holes in the sub floor underneath the hardwood, troubleshooting and correcting some electrical and finding the floor to have a 1 1/2" slope over 8ft it wasn't too bad after all. Design elements: The design ideas for the cabinets around the stove and the fridge /pantry cabinets, I came up with myself. I drew up some concept drawings and provided them to the customer to review. They liked what I proposed and gave me the 'go ahead' to procede. I have done two other kitchen and bathroom renovations for these clients in the past so they trust my interpretation of their taste and our receptive to my creativity. More functional elements of the design were implemented like moving the stove over to provide a better focal point to the room and offer a closer proximity to the other 'work stations'.The sink was moved to the corner to create better flow and allow more room for relocating the dishwasher. The fridge was centered on the adjacent wall to provide better storage area via a double sided pantry and to also bring it closer to the other 'work stations'. Some call this a 'Golden traingle'. A 'peninsula' was also introduced with a radiused over hang to provide; more storage, a eating area, a homework area, socialization area and provide a natural break to the diningroom. I installed a 32" LCD screen that I 'prewired' behind the walls before the drywall stage to make it look wireless. This is a great idea if you want to keep an eye on the kids while preparing food or watching the morning news while having breakfast. The customer really wanted a place to put jackets by the back door where there wasn't any room for a closet. They wanted this to somehow incorporate into the kitchen, so I designed the cabinets to 'wrap around' the corner which included going around a weight bearing wall with a functional 5" deep cupboard and eventually meeting a full depth, full height jacket cupboard that we were able to seamlessly integrate with the kitchen cabinets. |
|
|
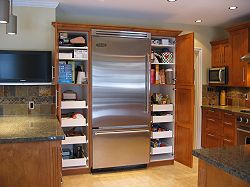 |
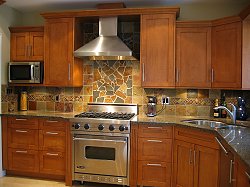 |
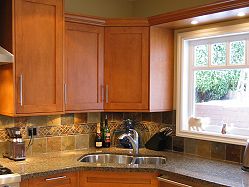 |
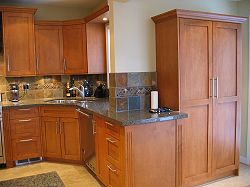 |
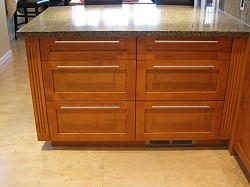 |
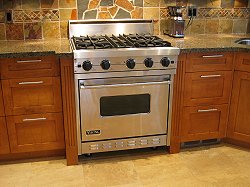 |
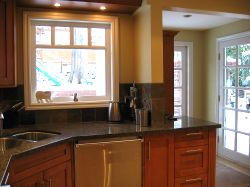 |
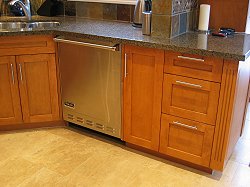 |
|
Points of Interest: The customers choice of the 14X14 Italian limestone (uniformed in color) layed in a 'subway' pattern
really made this kitchen look spectacular. The classic 'tropic brown' countertops and the different lenght handles really accentuated
the diverse multi sized cabinets that were designed into the kitchen layout. Even the 'broken slate' inlay over the stove lent itself to the
uniqueness of this kitchen. Notice that all of the wall mosiac is 'bordered' I prefer to do it this way because the slate these days isn't very
uniformed in thickness, especially the mosiac. (Dealers call this rustic, I call it something else) Either way it defines it much better when it
is 'bordered' and 'capped' especially on an 'outside corner'
The details: The wall mount hood range is designed to go to the ceiling and is also required to be a certain distance from the stove. To make this work with the lower height 'cabinet bridge' that I designed into the kitchen I had to have it cut down with a laser so it wouldn't leave any heat marks. Please take note that you can't see the ends of the drawers and doors when in the 'closed position'. This is because they are 'flush' (picture framed) to the millwork. Even the corner sink unit has a millwork 'gable' on either side of the doors. This gives the kitchen a very refined furniture like feel. You can imagine all of the measurements that went into this 'build plan', and how accurate everything must be in order for it to fit perfectly. Notice that the 'gaps' between all of the doors, drawers, and the millwork are 'uniformed' and even. This is a sign of a good installation. This particular kitchen required alot of 'on site' millwork to join all of the horizontal and vertical cabinet components together. Only the boxes come 'on site' assembled and all of the wood in this kitchen arrives 'on site' oversized and pre-finished. It has to be 'scribed', 'cut', and 'joined' to the walls and to the other components without a chip or a scratch. You can't use caulking, you can't use filler and you can't 'stain match' a chip mark, because it will become darker and more noticable. We 'grain match' all millwork, crown mouldings and paneling to make the wood look continously "wrapped' |
|
|
|
|

|