|
|
| Gallery Restorations & Repairs |
| - Home Page - Commercial Gallery Kitchens Restorations Remodelling Sundecks Recent Projects |
|
|
| Due West Carpentry and Renovations Ltd. Our Restoration and Repair Service provides comprehensive experience and talents in restoring, repairing and re-building all aspects of residential single and multi unit dwellings. Our home improvement restoration business expertises also include heavy structural repair and replacement aswell as exterior envelopes or any other water ingression scenarios. Whether the problem stems from water damage, poor design and workmanship or deterioration and decay, our restoration and repair company can troubleshoot, Improve and expedite the most cost effective and efficient solution. |
| Did You Know ? that if you have a restoration insurance claim due to a water leak that you can choose which ever company you would like to perform the restorative work once the leak has been resolved and the water and moisture has been removed. The insurance companies then make a financial assessment report based on a loose estimate from the restoration company that they sent to perform the initial emergency response work. In otherwords they do not get multiple quotes. Most of these restoration projects are not complicated, and can sometimes be completed above standards for less than the assessment valuation. This may create an opportunity for the affected customer where insurance funds can be directed towards upgrading rather than just 'exact replacement' which most restoration companies won't or can't engage in. |
|
|
|
-Below-
Date:
2004
Client:
Ali
Carpenters & helpers:
Dave, John, Will, Michael, Bruce
Project description: Rebuild & Restore multi level deck and house structure components. Location: West Vancouver on The North Shore of B.C. |
|
Stucco has a way Of 'hiding' very serious 'structural' damage so it is important that you have any visible sign's of deterioration accessed immediately. This may save you from replacing the structural components of your deck and House instead of just the 'substrate' and surface membrane.
Besides the deck almost Requiring a Full Rebuild, the hot tub solarium floor and walls were completely rotten. After removing the exterior cladding and sheathing we found some really nice planting soil that used to resemble structural wood. This project was a multi level scenario with three stair cases, all of which were attached to the main deck in someway. To reduce costs we re-used the aluminum railing and two of the staircases. Prior to starting, quite a few measurements, angle's and railing pieces had to be documented in order for the railings and stairs to fit when being re-installed. The solarium roof required that the 'sleeper' decking, sheathing and 'torch on' membrane be replaced. We rebuilt all the walls and then cladded them in stucco before we re-built the landing and deck area's. We also installed a much 'lighter', 'flexible' and easier to maintain vynil membrane on the deck. I also saved the customer a couple thousand dollars by not having to remove and re-install the hot tub or remove and re-install the entire solarium roof when performing the restoration. Two of the glass roof panels were replaced because the seals had broken from the rotten wood collapsing the structure. None the less, the customer was very pleased on 'what and how' we accomplished this project. |
|
The Majority of Damage to this dwelling was a joint contribution from inadequate workmanship on the solarium roof, the 'California'
stucco archway, the concrete and brick veneer over the deck and last, but most important, the deck was built at the same time as the house.
This means that there was no plywood sheathing, building paper or exterior envelope, in this case stucco, between the house framing and
the deck framing. (This is more commonly seen in cantilevered decks) Now this is fine if you are using a water proof membrane on the deck
where that membrane runs up the house behind the exterior cladding. But if it is an open planked deck, the water will go between the planks
on to the joists and then run down along the perimeter framing under the flashing and in behind the lower envelope causing it to rot.
Rain 'splatering' and garden hose cleaning contributed to this un fortunate scenario aswell.
Most of this was cleared up with the leaky condo fiasco not to long ago when it finally became obvious that California housing design's 'won't work in a rain forest enviroment, and that sloped roofs and over hangs actually have a purpose on the west coast rather than relying on the latest unproven 'Magic' Membrane. |
|
|
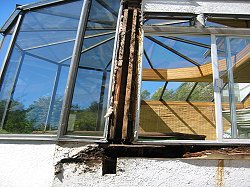 |
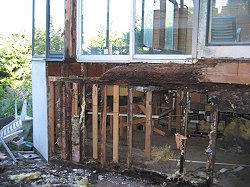 |
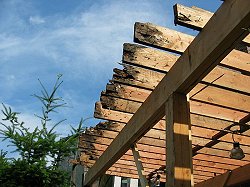 |
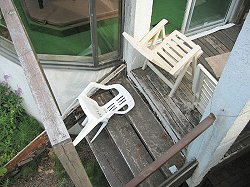 |
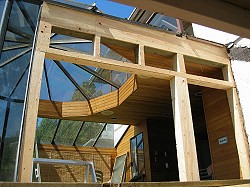 |
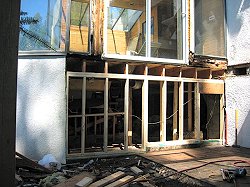 |
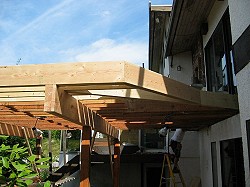 |
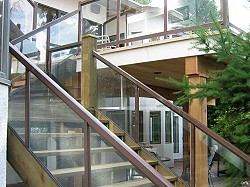 |
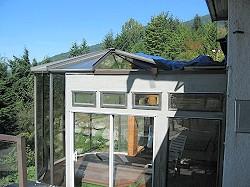 |
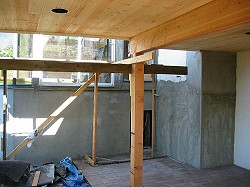 |
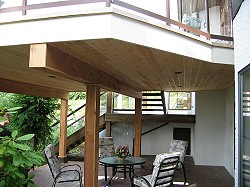 |
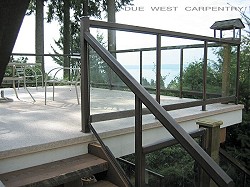 |
|
-Below-
Date:
2004
Client:
Larry
Carpenter:
Michael Ravenscroft
Carpenter's Assistant:
Mike Benke
Project description: Rebuild Deck over Living Space. Correct Prior Structural Deficiencies. Design and Install kitchen. Location: West Vancouver on The North Shore of B.C. |
|
This next project featured below, was completed for the Owner & President of Omni Security. His sundeck that is over 'living space' had been recently rebuilt a few years before and was allready giving him grief after a couple of return visits hadn't fixed the previous rebuild. The existing deck had concrete pavers overtop of a 'torch on' membrane which we replaced with a heavy duty 60mm vynil membrane instead. I had to lift a portion of the house and replace the outside perimeter joist beams that interlocked (or should have) and rebuild the post supports that were holding it all up. Some of the corrective measures I imposed included removing the slope towards the house and sloping the deck outwards, Raising the inside ceiling height a few inches from what was a very low ceiling, Extending the smaller deck by creating a 3 foot 'counter levered' extension, and rebuilding one of the walls with the window because the previous plumber 'hacked' 90% of this outside weight bearing walls out to put in the drain pipe. He also installed all the water lines on the outside of the wall framing. All of which we corrected for the new kitchen layout. The interior bathroom and closets were removed, and after builing up a section of the floor I designed, supplied and installed a kitchen in its place along with a new sliding door and window. You may notice that we worked 'around' the very well established rose bush. This bush would also remind us every now and then of its well established thorns. You may wonder how the deck framing was extended past the outside of the house over the door without posts being used outside or a 'lintel' beam over the sliding door to support the weight of the deck. Please don't think that the sundeck framing sits ontop of the sliding door unsupported. If this was the case this door would not open after a very short while. This creative building is a testament to my experience and talents as a house builder in my earlier career stages. |
|
|
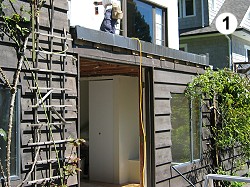 |
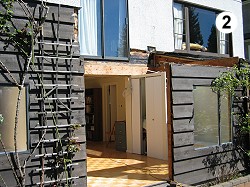 |
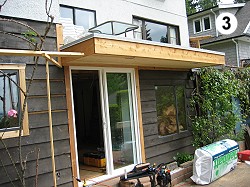 |
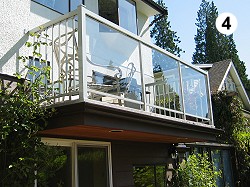 |
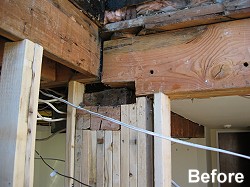 |
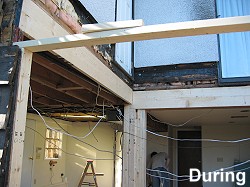 |
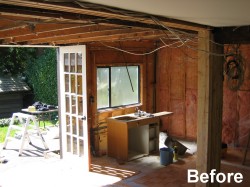 |
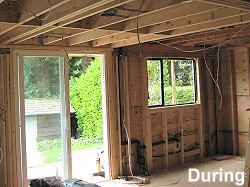 |
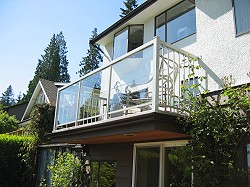 |
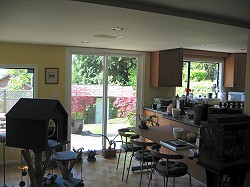 |
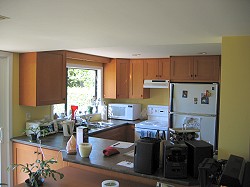 |
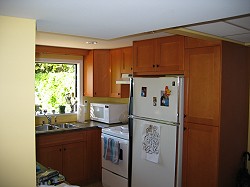 |
|
Major Structural Damage from leaking tub which included the replacement of a lower weight bearing wall and the repair of an upper weight bearing wall. Floor joists under the bathroom had to be replaced as did two of the 14ft supporting floor joists under the bedroom which was accomplished without removing all of the hardwood flooring and without the floors squeaking when you walked on it afterwards. Wether the blame lies with the Tenants, Property Manger or Owner, in this long term rental any subtle evidence of water damage should be dealt with immediately and correctly if and when reported. In this situation a major unoccupied renovation was underway so the restoration costs and inconveniences were minimal in comparison to most other scenarios. - Click Here - For water damage indication picture. |
|
Note: All the light colored (Wood) Studs, Joists and Plywood in the pictures below are replacement pieces |
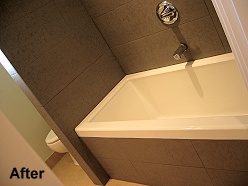 |
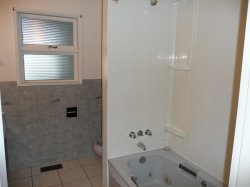 |
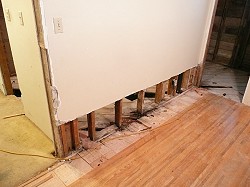 |
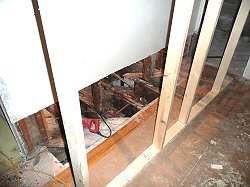 |
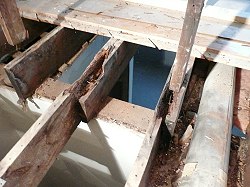 |
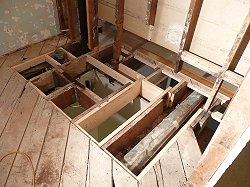 |
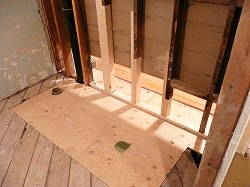 |
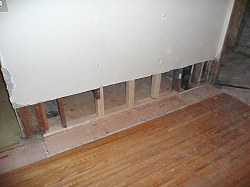 |
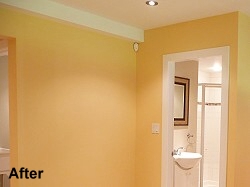 |
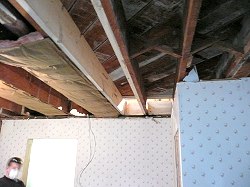 |
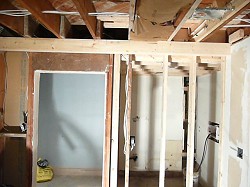 |
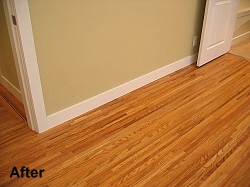 |
|
-Below-
Date:
2005
Client:
Mr. & Mrs. Green
Carpenter:
Michael Ravenscroft
Carpenter's Assistant:
Marcello Cavalieri
Project description: Rebuild Entire lower Deck and Restore Structural Elements on Second level and Solarium Roof. Location: West Vancouver on The North Shore of B.C. |
|
We rebuilt the entire lower deck and replaced the support posts and flush beams for both lower and upper decks during which time the Retractable Glass Solarium Roof was left in place. The exisiting upper deck did have a nice 'sway to it' which obviously went unlooked when the Glass Solarium Roof had been installed thus adding a considerable amount of more weight, than what the orginal deck had been designed for. This was solved with a handfull of 'knee brackets' making the structure rigid and safe for multi person occupancy.
Aluminum railings to match the upper deck were introduced to repalce the existing wood ones.
A good portion of the rotten clear cedar decking on the upper deck
was replaced aswell. White painted components represent the old and the 'green treated' components represent the replaced components. |
|
Note: All the 'Green' Treated wood in the pictures are replacement pieces |
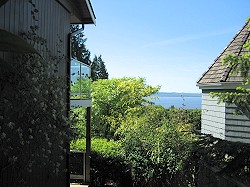 |
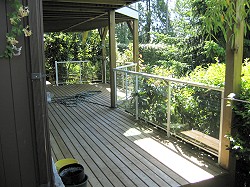 |
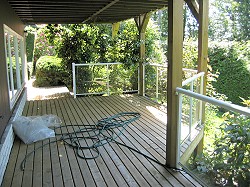 |
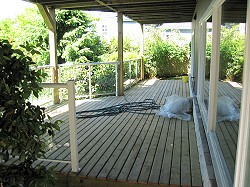 |
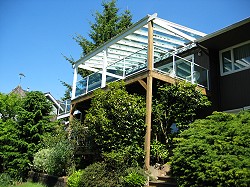 |
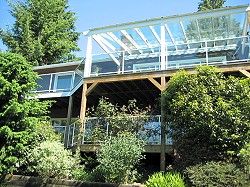 |
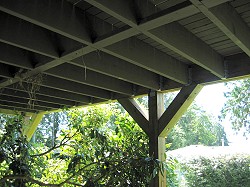 |
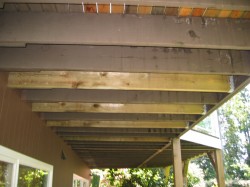 |
|
|
|
|

|