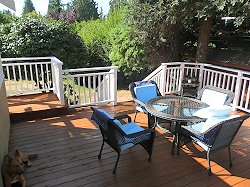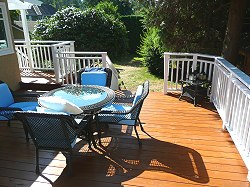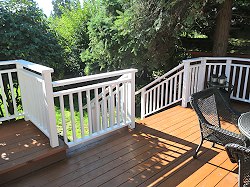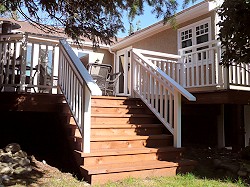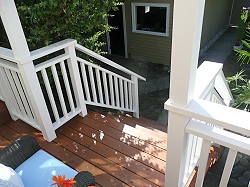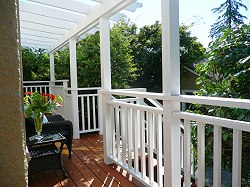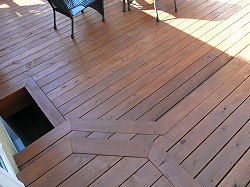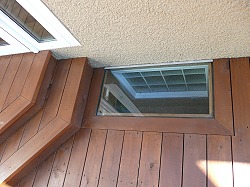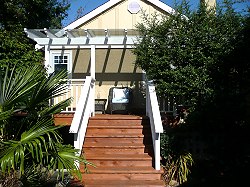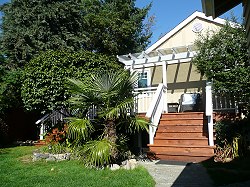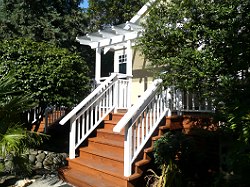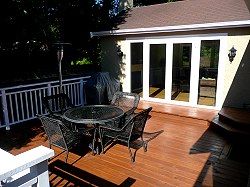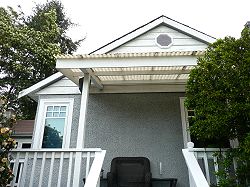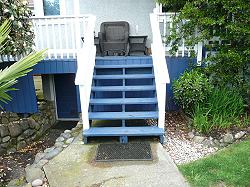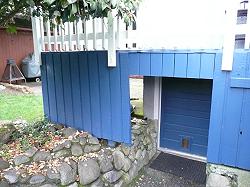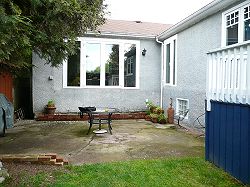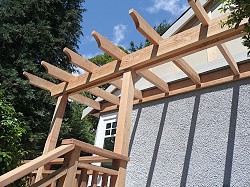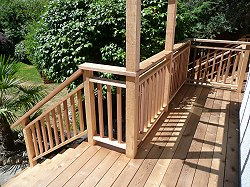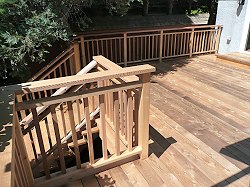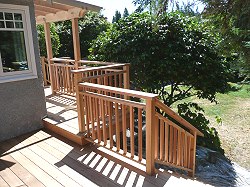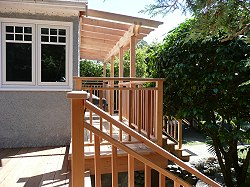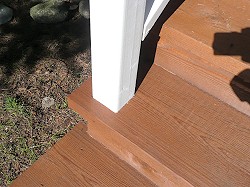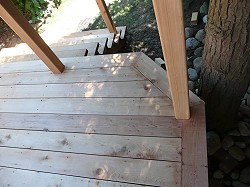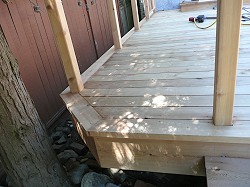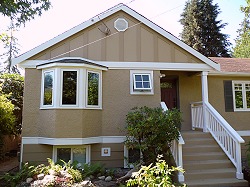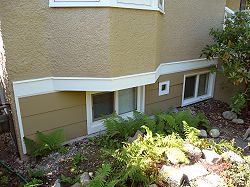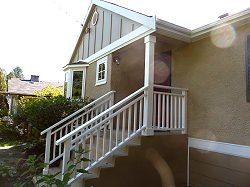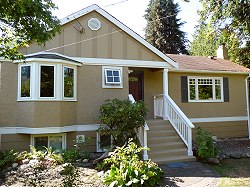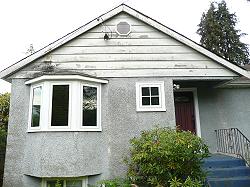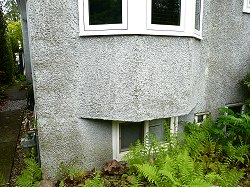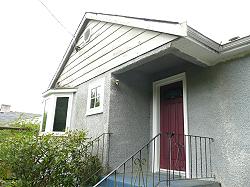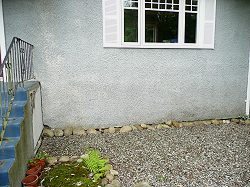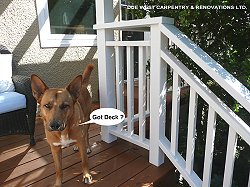|
Due West Carpentry and Renovations ltd.
has Specialized in Building Cedar Plank Decks and Waterproof Vynil Membrane Decks on the North Shore of B.C. and Greater Vancouver B.C. for well over a decade. Our Outdoor Living Space and Sundeck Business, Designs, Builds and Replaces all Cedar Sundecks and Vinyl Sundecks and Patios. We build and install Beautiful Cedar wood Railings, Attractive low maintenace Aluminum deck railings and all Glass deck railings. We also build a lot of detatched or semi-detached Pergolas, Trellises, Arbors, Patio Covers, Gazebos, Cabanas and More.
|
Accommodative Construction You can expect clear and concise scheduling, a safe, clean and secure working enviroment, and the least amount
of 'downtime' and inconvienience to you and your family as a result of our efficiency.
Cedar Decks & Railings that are designed and built to look good and last the duration We hand select and install only the best quality
Coastal Western Red Cedar which is sourced from certain mill distibutors rather that the lower grade 'picked through piles' at the local retail lumber yards.
Vinyl Waterproof Sundecks that Look good Longer! After years of using the rest, We have finally found the best! Due West exclusively now uses Tufdek water proof vinyl membranes for sundeck requirements that need to be either, waterproof, over living space, low maintenance or high traction.
Aluminum Railing's That are custom made (welded) for each application and powder coated with an extremely durable finish that can last a lifetime. With a large selection of colors and design choices, this low maintenance option will appeal to even the most discriminating of tastes.
Results With a Reputation for being creative, meticulous and focused on Details & Design, it is needless to say that your project will have an outcome that exceeds your expectations and not your budget .
Liability We carry 3 million in liability insurance including Structural Coverage, Just in case. We pay into 'Workers Compensation Board' coverage, Just in case.
|
Why does our Extensive knowledge and Experience in the Construction, Renovation & Restoration field,
set us apart from most sundeck companies?
Because we have rebuilt and restored many decks, including the house envelopes and structural building components as a result of some 'small' details (and 'big' details) that caused premature failure that can be attributed to other companies lack of Building Code knowledge, Construction and Building Experience and Seasonal cash grabs.
|
