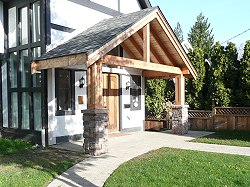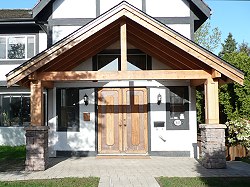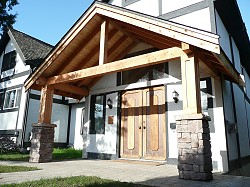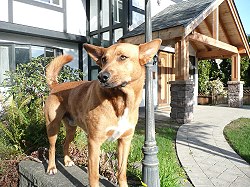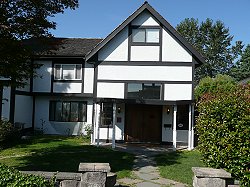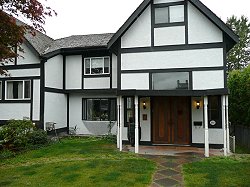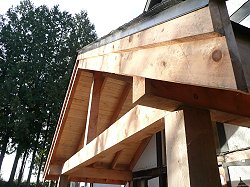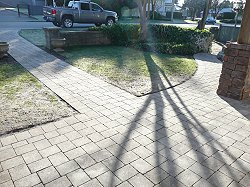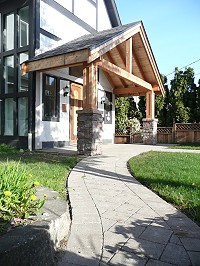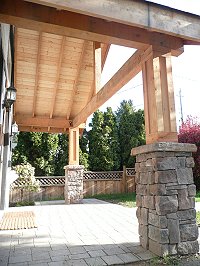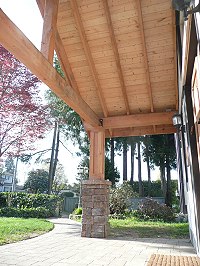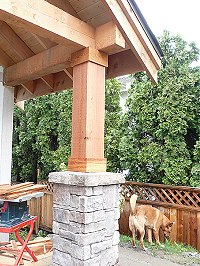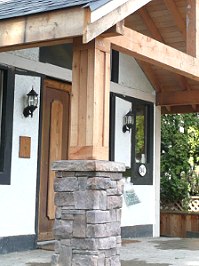Points of Interest : The board of variance didn't allow the awning to exceed 15ft in height so we brought the
sides down as far as we could (within building code) without covering the window to try and match the exisiting house roof pitch.
The details: The client wanted to retain the window over the entrance door and maintain as much light into the foyer as possible.
A few different wood column designs were offered so the customer could taylor the final appearance to their liking.
The new awning provides much more natural light and airyness to the front entrance aswell as a great staging point from coming or going into the elements.
Some design elements & suggestions: By Due West (1) Open frame roofing instead of soffits. (2) Stone/Wood column 'width to height & diameter ratio's'
balanced to structure width and height. (3) Double lap fascia boards for a streak of refinement to this larger timber framed stucture. (4) Masonary Column capping stone implemenation. (5) Low voltage landscaping spot lights modified and installed to column tops on the inside, shining up at open frame roofing. (6) Paving stone layout, and coverage. (Perfected by Client
and Due West masonary trade)
|
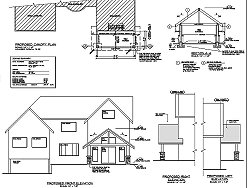
|
