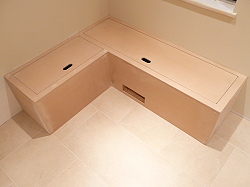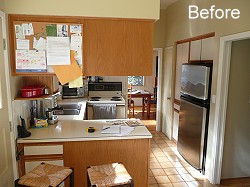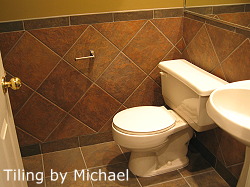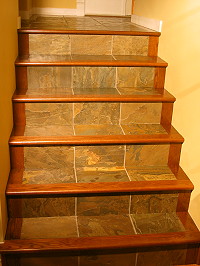|
|
|
- Below -
Date:
2006
Client:
Intrawest-Central Reservations
Framing & Finishing Carpenters:
Michael Ravenscroft & Employees
Project description: |Commercial |Create new offices in existing space to match other offices. Location: Near the Automall on the North Shore in North Vancouver B.C. |
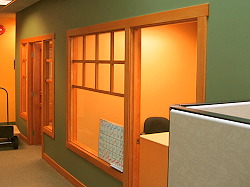 |
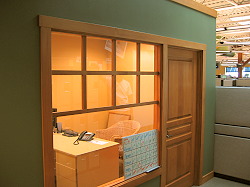 |
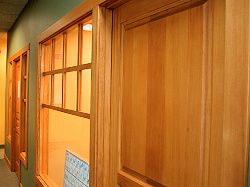 |
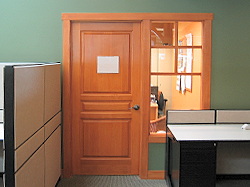 |
|
The Details: The 'exisiting' offices were comprised of wood that had been coated with a clear finish. During this time a natural darkening of the wood had occured from UV light. In order for the new wood not to appear much lighter than the existing wood, I elected to have the wood 'tinted' or 'stained' to match the natural occurance of the exisiting woodwork. We then applied a high quality ultra violet clearcoat protection that I knew would Keep the new wood consistent in color with the existing. Points of Interest : The work was performed after hours and during business hours depending on which trade was working in order to accomodate the the nature of the business we were working in and the required sound levels for them to function properly. You can see from this photo (Picture) that the existing wood work in the other offices was not as nice as Due West Carpentry's Work where the variance would mostly be comprised of wood selection, installation and finishing techniques. |
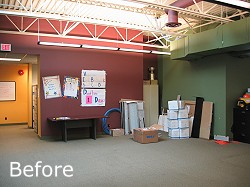
|
|
- Below -
Date: 2010
Client: Julie
All Carpentry & Installations:
Michael Ravenscroft
Project description: Remodel Entire Kitchen with New Inside/Outside Doors & Custom Built breakfast Storage Bench. Location: In North Vancouver on the North Shore of Vancouver B.C. |
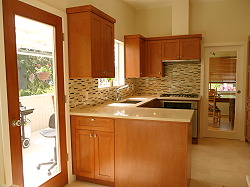 |
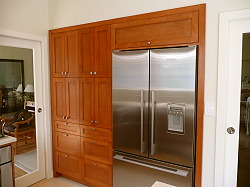 |
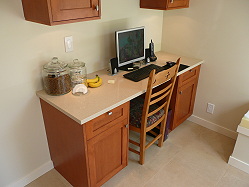 |
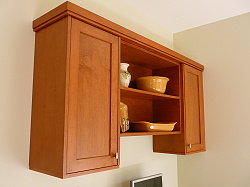 |
|
- Below -
Date:
2005
Client:
accessaudiovideo.ca
Project description: Modify Entertainment wall unit. Mount flat screen TV & Install Wiring. Carpentery: Michael Ravenscroft Location: In West Vancouver on the North Shore of Vancouver B.C. |
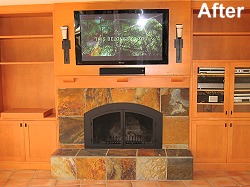 |
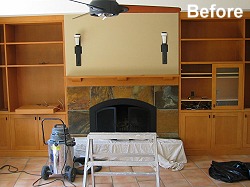 |
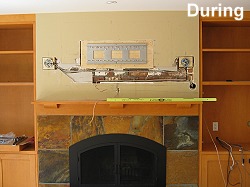 |
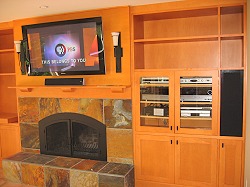 |
|
Design elements: Due West was procured to Install a 50" flat screen TV with a hidden power plug in the location over the fireplace and install the audio wiring from the TV to the components cabinet on the right. Due West Proposed the creation of a matching wood panel to 'Join' the 2 bookshelves on either side providing a more visually appealing 'completed' custom looking wall unit with wood contrast for the Sconce lights, Black TV and the slate fireplace surround. This multi purpose idea also concealed the wire channels, mounting bracket and allowed for a one day install insead of building the wall out for wire paths and re-drywalling and painting which would have involved 3-4 site visits. Points of Interest : The Sconce lights had to be remounted further apart to allow for the TV width. You can see the original brick fireplace behind the drywall and the logistical challenges it presented. The Details: Please note how accurately the maple panel was color matched to the exisiting bookshelves and mantel. |
|
- Below -
Date: 2008
Client: Roth
Remodelling Carpenter:
Michael Ravenscroft
Project description: Remodel stairwell Banisters, Install hallway & living room recessed lighting. Install new Hallway Doors & Paint. Location: In North Vancouver on the North Shore of Vancouver B.C. |
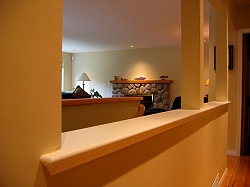 |
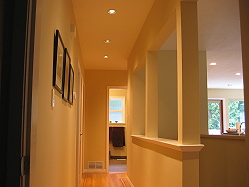 |
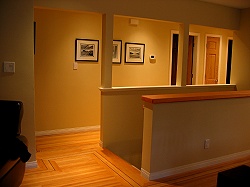 |
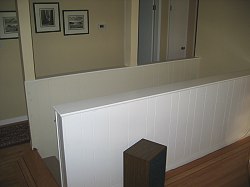 |
|
Points of Interest: The orignal banisters were not of equal widths. The banister closest in the picture showing the painted wood paneling happened to be 3-4 inches wider than the other one. Reducing the original width to match the other one would result in having to add matching strip flooring which would offset the walnut inlay and require matching the right thickness, grain, species of fir, and also blending the age of tint from the old flooring to the new. It would also create a 'Jog' in the wall were the banister wall meets the full height wall. As the client was waning away from this avenue I then proposed to make a maple bansiter cap of equal thickness and similiarity to the fireplace mantel which was also recieved as purposeful since the bansiter had served as a drink holder during previous social events. (Please note at the time of the picture that the clear coat had not been applied yet) The Details: Notice that the painted banister cap seamlessly appears to be under the support posts. Even though i didn't take any direct photos you may notice in one picture that we replaced & fitted the existing door slabs with new oak doors. Design elements: You can see the positive effects of strategically placed lighting in the hallway and the living room, and how it can be used to accent certain features and create a pleasant ambience. |
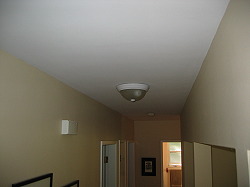
|
|
- Below -
Date: 2003 & 2005
Client: Paul & Lorraine
Project description: (1) 2003. Remodel Town house in North Vancouver (2) 2005. Remodel Holiday Lake House in Penticton |
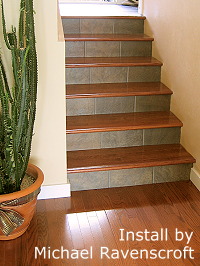 |
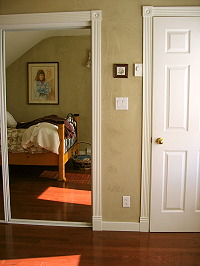 |
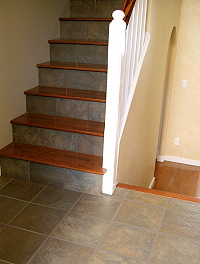 |
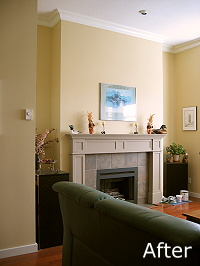 |
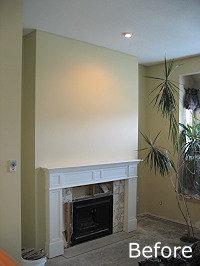 |
|
|
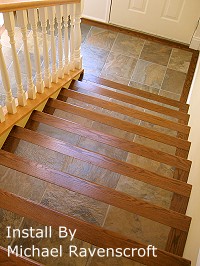 |
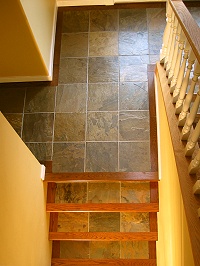 |
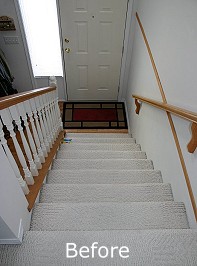 |
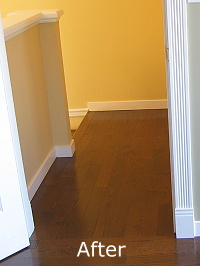 |
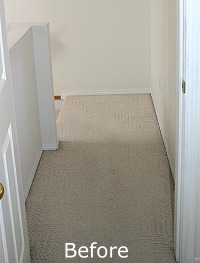 |
|
|
|
|

|
