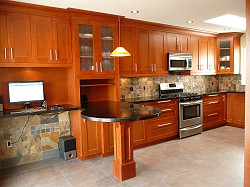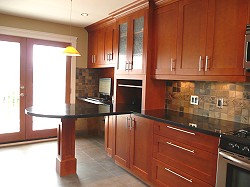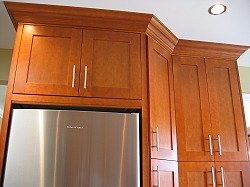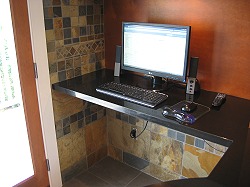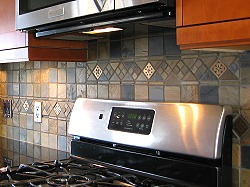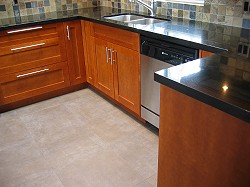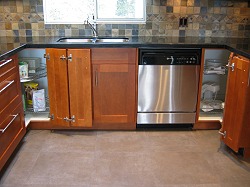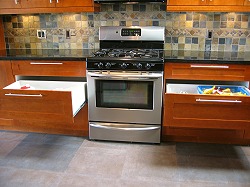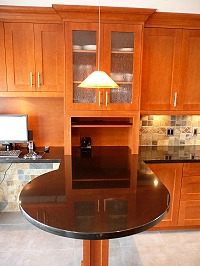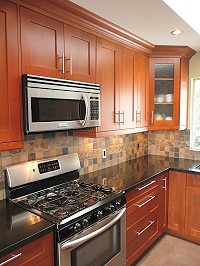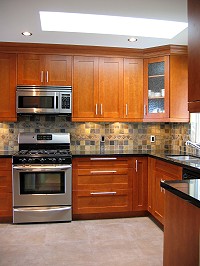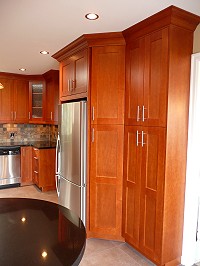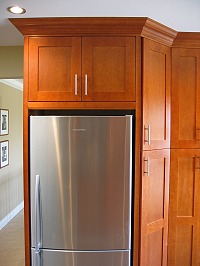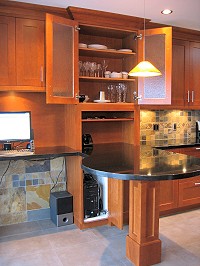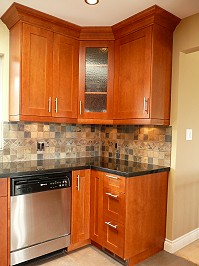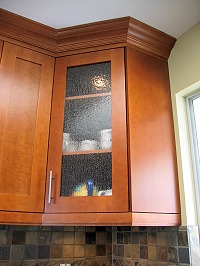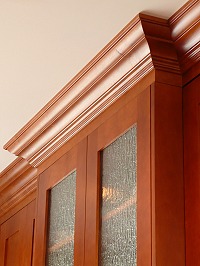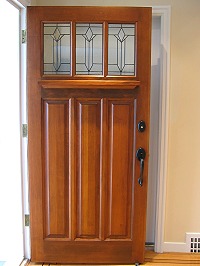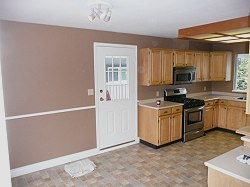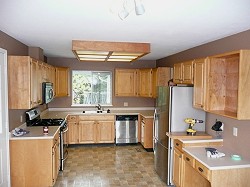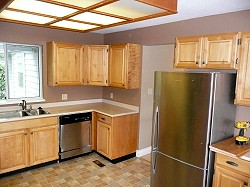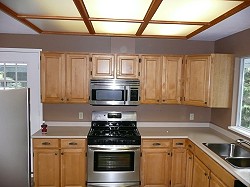This Project has a Letter of 'Reference' (Direct Link)
This Client has a Main Floor Remodelling Project Fully Featured in the
'Remodelling' Gallery (Direct Link)
Points of Interest: New skylight opening, as natural light in areas of the 'Cove' are strained after noontime with east facing kitchens. We closed off the side door and installed a new double back door unit to allow kitchen expansion.
The details: I fabricated and mounted a hidded support bracket to support the suspended granite countertop to the left of the desk station. As always i performed the recessed lighting layout to correspond effectively with the skylight opening and still cast light on focal points and work areas. I also personally installed the pendant light fixture box as it was due long before the 'offset' granite island was to be installed.
Design elements: With Consent from the customer we reversed the backsplash slate below the counter and introduce wood paneling in the Desk station nook. Not only did this provide a visual break to a 'long run' of back splash slate but it created a desirable and integrated office look to the kitchen cabinet run. It also created a more robust surface than drywall below the desk seating area which over time would have succumbed to shoe scuffs and marks etc..
Multi Media: A computer tower cabinet was designed into the base cabinets to the right of the desk station with heat and wire ports. Also installed into this Media cabinet, was an Electrical plug, TV cable and Telephone jack. A cable box shelf was also installed above the counter in the cabinet 'bay' with a conduit for cables leading down into the media base cabinet.
The cabinets above the desk station were made a little higher than the rest of the 'run' to accomodate a TV Monitor of upto 42" that was discussed amongst "management" and also to create an 'openess' while sitting at the desk which also accentuated the entire Desk station area.
|
