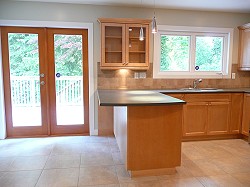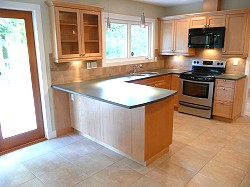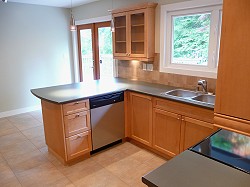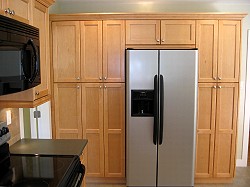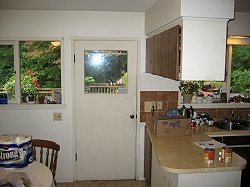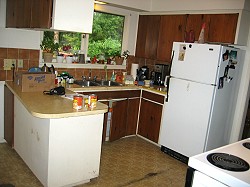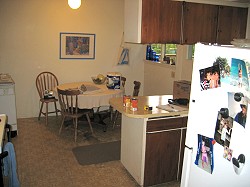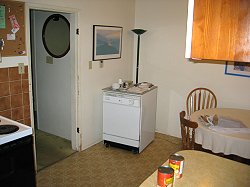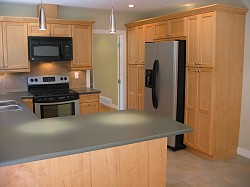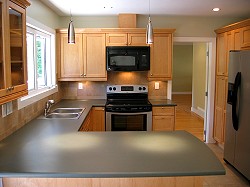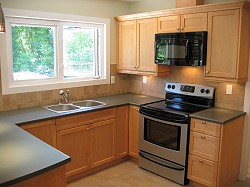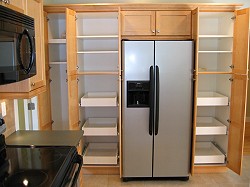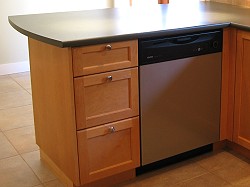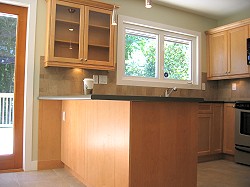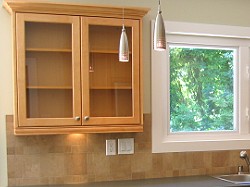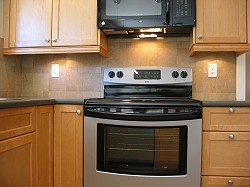The Renovation of this Entire Revenue Property is Fully Featured in the 'Remodelling' Gallery (Direct Link)
This Project has a Letter of 'Reference' (Direct Link)
Points of Interest:
The client was out of town during this Rental House Renovation which took under 3 months and included the renovation and restoration of: 3 bathrooms, a completely redesigned kitchen, new water lines throughout, hardwood floor refinishing and carpets/tile thoughout, recessed lights through out (Aprox. 50) fireplace redesign, new railings, basement refinishing, laundryroom restoration, window replacement throughout, all interior & exterior door replacements, new deck components & staining, chimney rebuilds, new gutters & fascia boards, exterior painting, new retaining wall, perimeter drainage replacement, moldings & interior painting through out and so on.
Design elements: One of the main Priorities was to incorporate a 'built in' dishwasher which always goes near the sink for functionality.
The next item of importance was to remove the overhead valance cupboards to create an 'openness' and relocate its storage capacity elsewhere. The third irritation was the protruding location of the fridge next to a doorway and its obstruction of the 'work bay' when accessed by a second person in that area.
The details: 180 degree hinges on glass vanity cabinet doors over penisula for access. All 'full extension' drawers below counters. Broom/Mop closet beside pantry. Under cabinet valance lighting incorporated with accent lighting above pantry unit. Extended countertop cabinet back panelling 'wrapped' onto adjacent wall with maple baseboard moulding.
|
