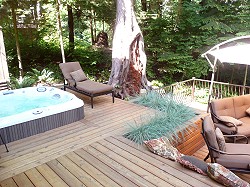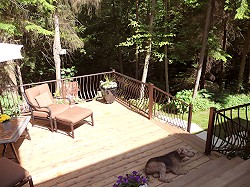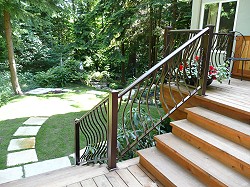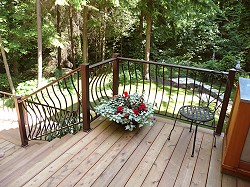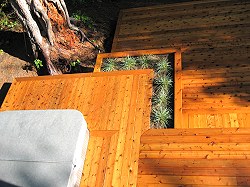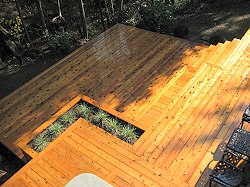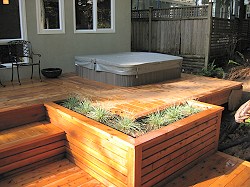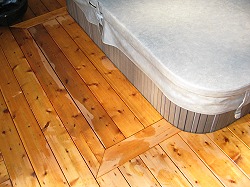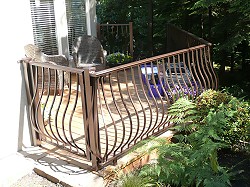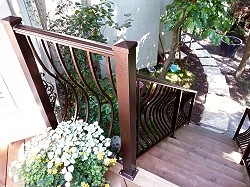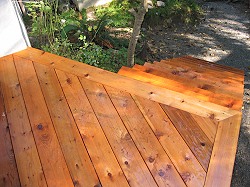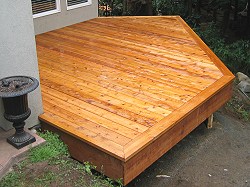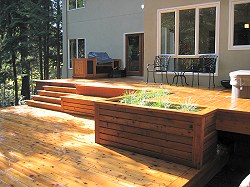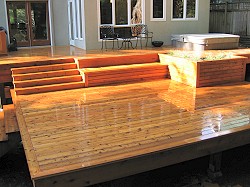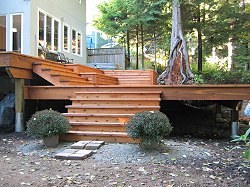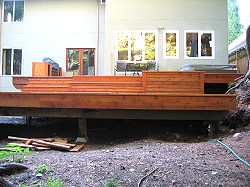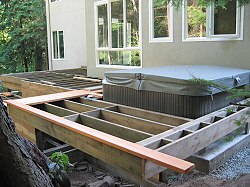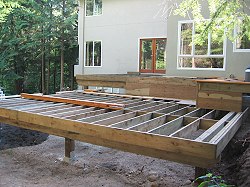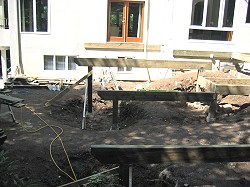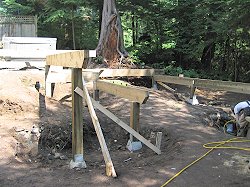This Project has a Letter of 'Reference' (Direct Link)
Points of Interest: Due to Geotechnical requirements of the deck location, non standard 4'x4'x6" displacement pad footings were installed for the post supports and then tier blocks were placed on top of the pads for the posts.
All the cedar 2x6 deck planks and facsia boards were sent to a commercial staining facility and were dried to a moisture level that allowed pre-staining on all 4 sides and then rebundled for delivery. This helps stabilize the wood from cupping, splitting, warping and provides protection to the sides and underneath where stain cant be applied after construction. A final coat should be applied after the deck is built.
Design elements: In order to acheive the desired results without a major excavation this deck was built using complex framing procedures including a mixture of cantilevering, flush beams, drop beams and multiple point load supports where beam deflections have to be considered
especially when built in planters are incorporated that hold a lot of weight when filled with soil which is even heavier after a rain fall.
Even with 'gaps' between the deck planks we 'sloped' all deck levels and stair cases to reduce 'standing water' on the deck after a rain fall.
The details: Once again this multi level sundeck was constructed in a way that made it possible for us to 'picture frame' the cedar deck planks around all deck perimeters. The Sundeck framing (sub structure) was thoughtfully built so that none of the deck planks were ripped (cut) down, accept to allow a 1/2" for scribing against the house walls. In other words you will notice that all deck levels and plank directions have 'Full Board' plank widths including the hot tub pump access panel that we 'picture frame' built. The horizontal 4x4 wood pieces of the planter box were interlocked at both corners and then vertically capped with mitered and inletted 1x4. (They are not 4x4 posts on the corners) You may notice in the picture to the right that the upper staircase stinger was mitered with the stair riser boards so you wouldn't see the 'butt end' of the riser boards.
|
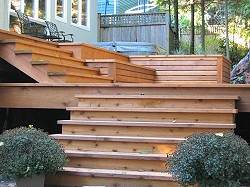
|
