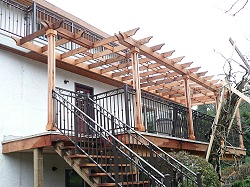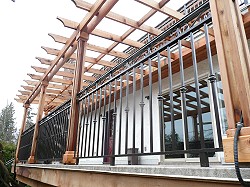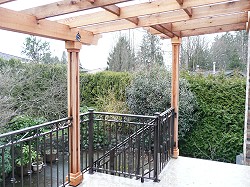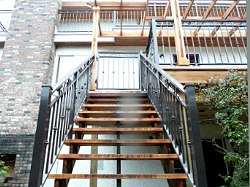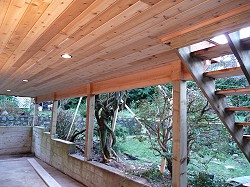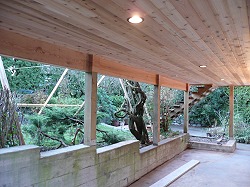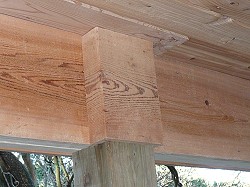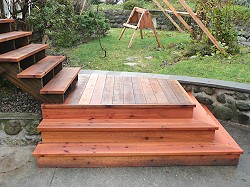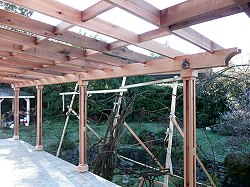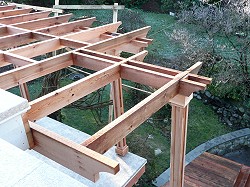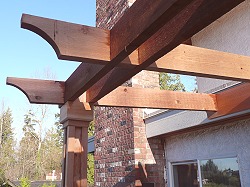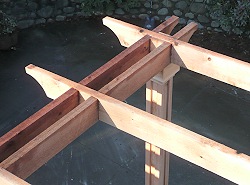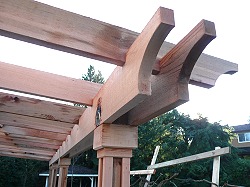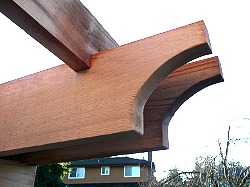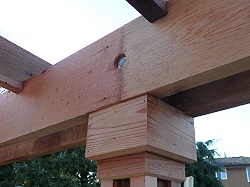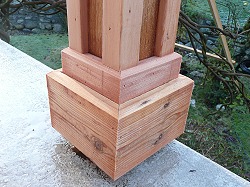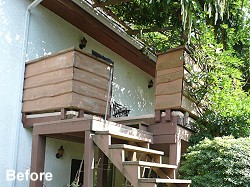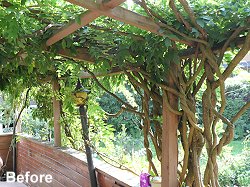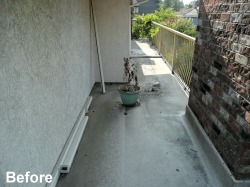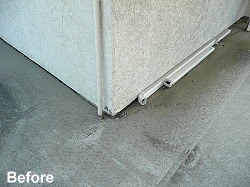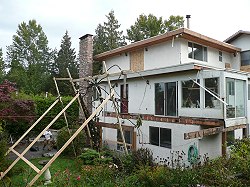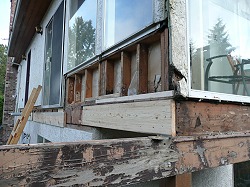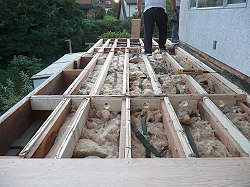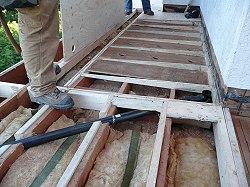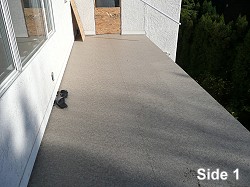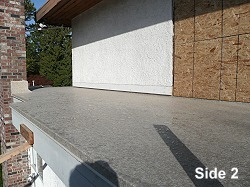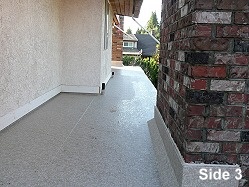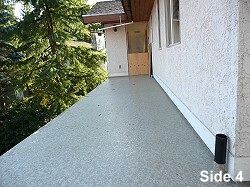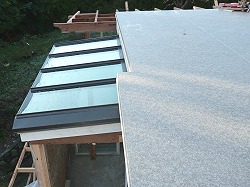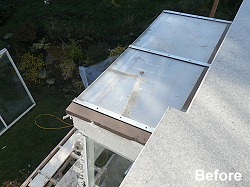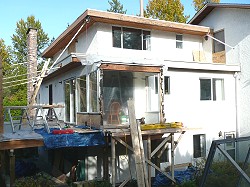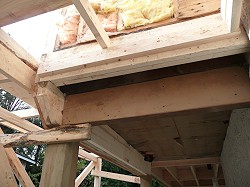Points of Interest: After providing a quote in early summer the client had the daunting task of trying
to get remaining quotes based on the level of finishing they were deciding on while the weather was still good
because the upper deck wrapped around 4 sides of the house and was located over indoor 'living space'.
Normaly this wouldn't be to much of a concern accept that the exisiting deck was currently negatively sloped
towards the house creating puddles of water against the outside walls indicating the house had settled considerably over the years.
The task involved removing all the plywood and resloping the substructure on all 4 sides of the house before re-sheathing
which was further complicated when we removed the plywood to find out that there was a previous re-sloping attempt.
Even with the approved project start in late october we were able to mitigate and complete the scope of work without
water ingression into the living spaces while providing a continuously even and Building Code approved slope away from the house.
The details: We set slope elevations and cut and removed the stucco 6-8" up the wall and inletted a baseboard on all 4 house sides once the vinyl membrane was installed on the deck and up the wall surface as per new construction building codes. Part of the scope of work was retaining the well established vine that was inbedded into the original pergola and responsible for its demise. The recessed lighting under the lower deck and the beautiful
cedar soffiting and cedar beam cladding started the creation of a covered outdoor living space intended for a living suite.
Design elements: All pergola rafters were 'notched' and 'interlocked' into each other aswell as being sloped to increase aesthetics and help reinforce
the structure especially for when the vine grows back.
|
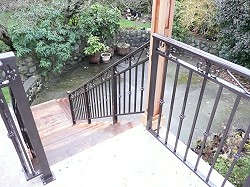
|
