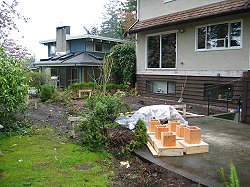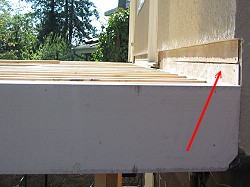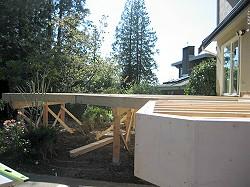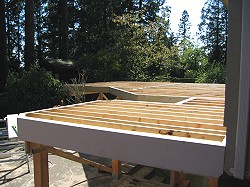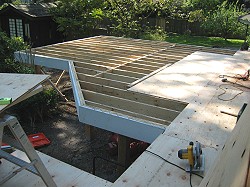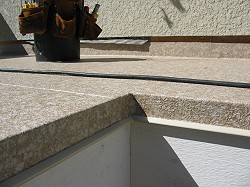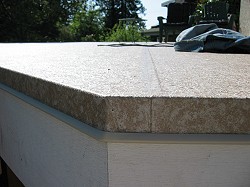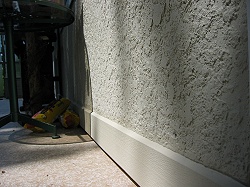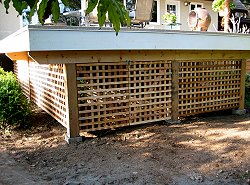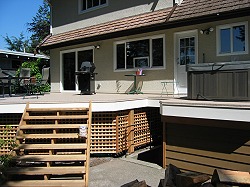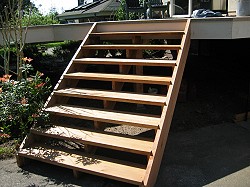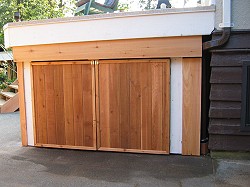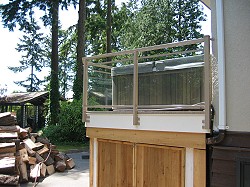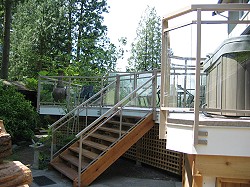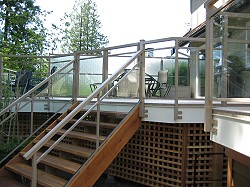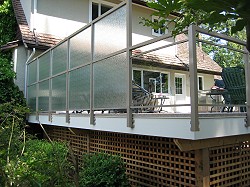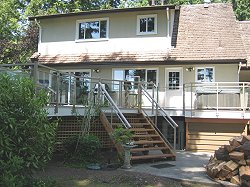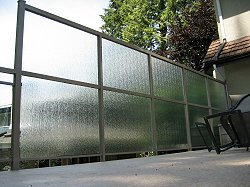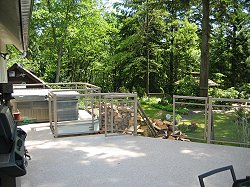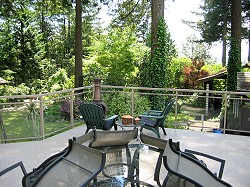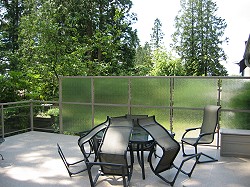45mm vynil in a slate texture.
Side mount aluminum railings in 'sandlewood' color. 'Double top style'
5.5 ft wide, 'rough cut' cedar stairs (Lumber is 2" thick). Lattice 3/4 " vertical 'clear' cedar.
6mm clear railing glass. Privacy panels are tempered 'rain glass'.
This 650 sq ft deck has all the trimmings. Under deck lattice skirting with access panels to store garden equipment, aluminum and glass
railings with an extended height 'rain glass' privacy panels. And a re-inforced hot tub deck attachment with storage underneath. I had to have a fork lift delivered after a week end attempt with 4 friends to lift the hot tub on the deck. (Maybe we should have emptied it first ;)
Notice that the stucco was 'straightly' cut back so the proposed vynil membrane can rise up the dwelling as per building code. This is rarely done by the
competitors. Usually a mechanical fastener, or a reverse angle flashing or in some cases just caulking is used. I then fashioned a piece
of 2X6 stock with a 'bevel' to match the thickness of the stucco and thus created an outdoor baseboard that can be painted to match
the house trim or 'tone on toned' with the wall color.
|
