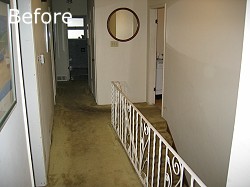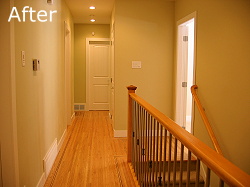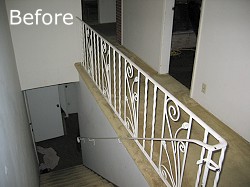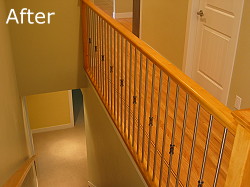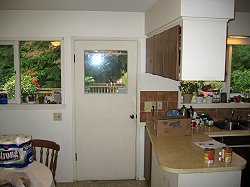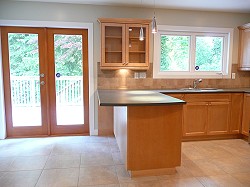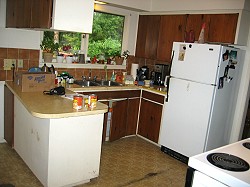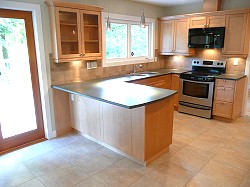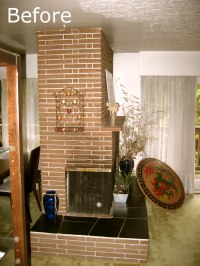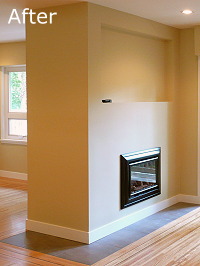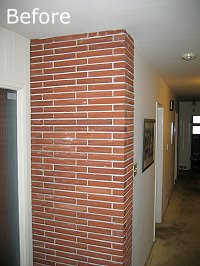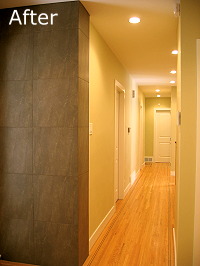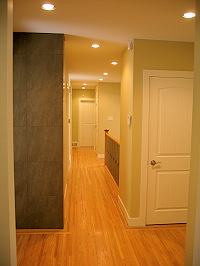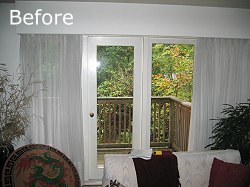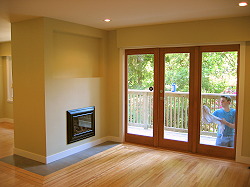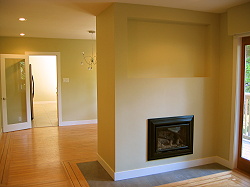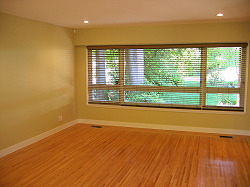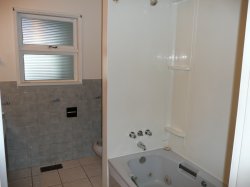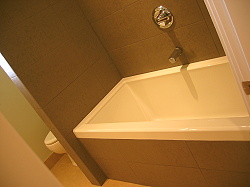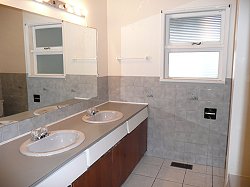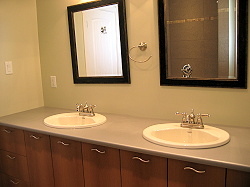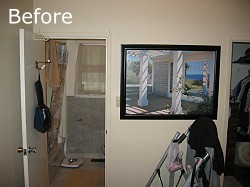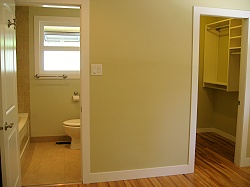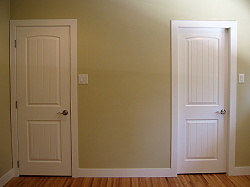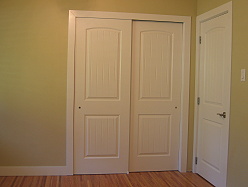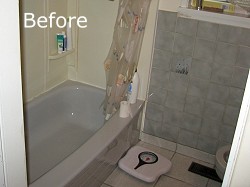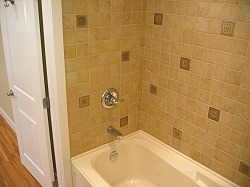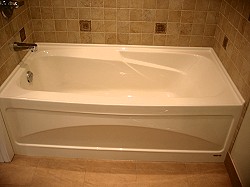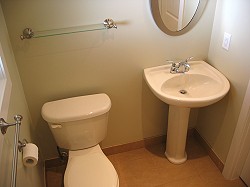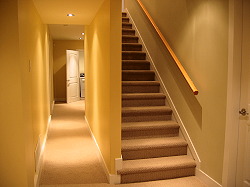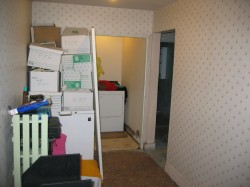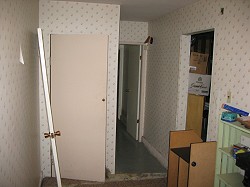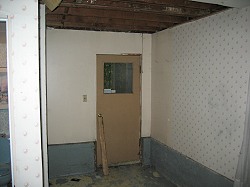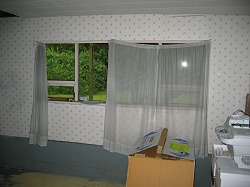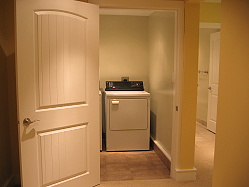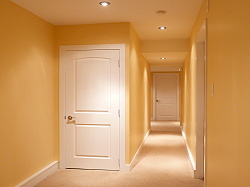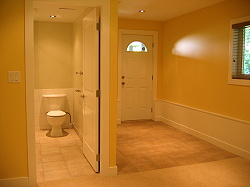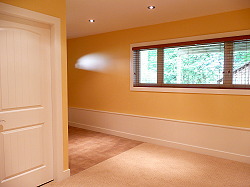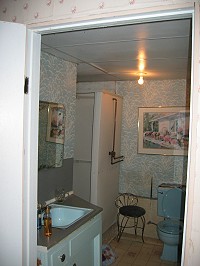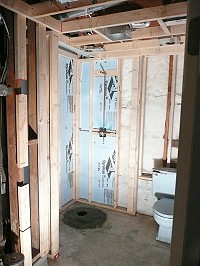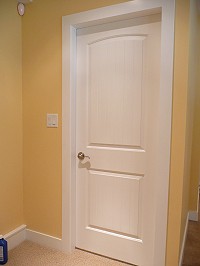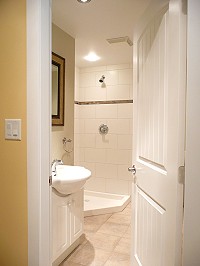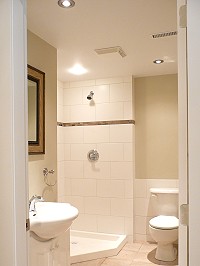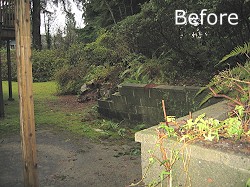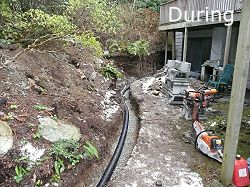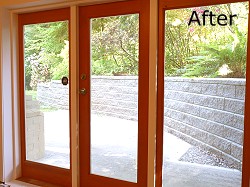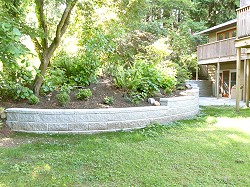This Project has a Letter of 'Reference' (Direct Link)
The above Kitchen is Fully Featured in the 'Kitchens' Gallery (Direct Link)
Points of Interest :The client was out of town during most of this rental house renovation after the planning had been completed.
The Entire Renovation took Under 2 1/2 months and Included the Renovation and Restoration of: 3 bathrooms, a new kitchen, new water lines throughout the whole house, hardwood floor refinishing and carpets/tile thoughout, recessed lights through out (Aprox. 50) fireplace redesign, new railings, basement refinishing, laundryroom restoration, window replacement throughout, all interior & exterior door replacements, new deck components, chimney rebuilds, new gutters & fascia, new retaining walls, perimeter drainage replacement, moldings throughout, interior painting, exterior painting and so on.
The Details: Many years prior someone had put carpets down throughout the house, either for comfort or to protect the original oak strip flooring which still had to be stripped and refinished but cost far less than replacement. The entire house was constructed with gypsum board lathe & plaster/concrete which made the installation of the recessed lights challenging along with other attribues of the project. The textured cielings in the living room & dining room were made smooth and the wood paneling in the foyer and living room were replaced with drywall.
Design elements: The wood buring fireplace was changed to gas. The brick hearth was removed for modernization and traffic flow and inlayed with ceramic tile as to not disrupt the oak flooring and its intricate walnut inlay thus keeping the costs in check aswell. The Fireplace column its self was sheathed in drywall for a modern appearance and i used the existing brick mantel ledge as an opportunity to build an alcove and alleviate some of the bulkiness of the new column design. The brick column at the front entrance was also modernized by veneering it with larger pieces of ceramic tile and then color matching the grout.
|
