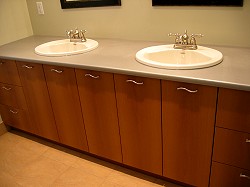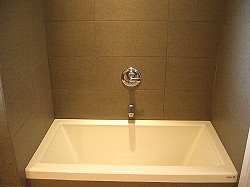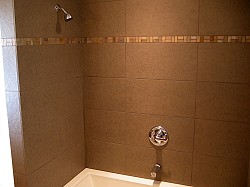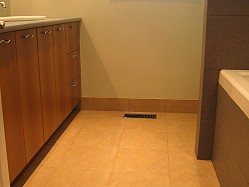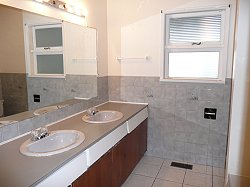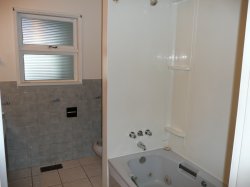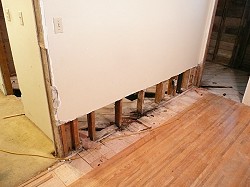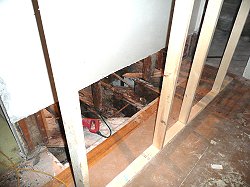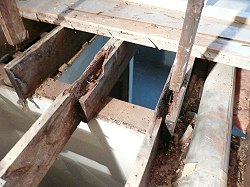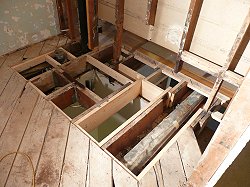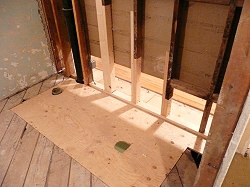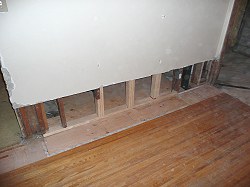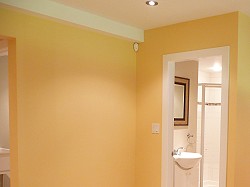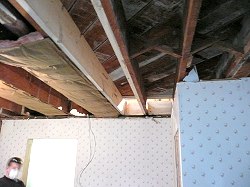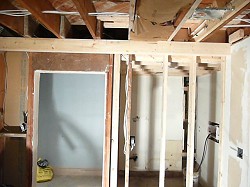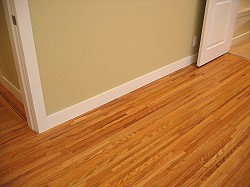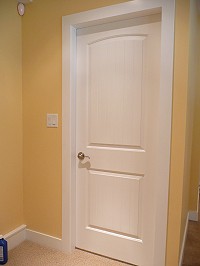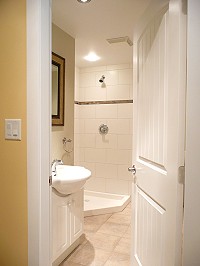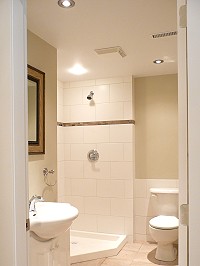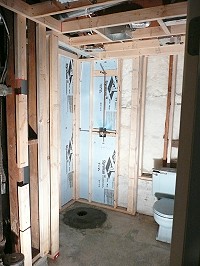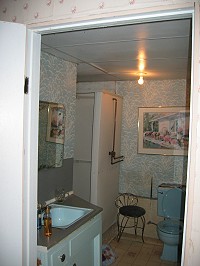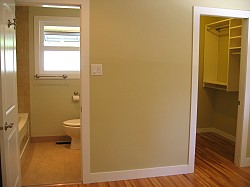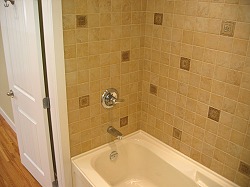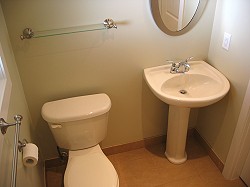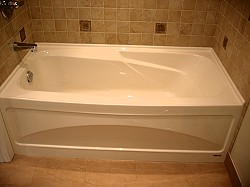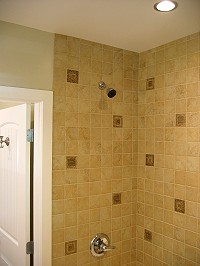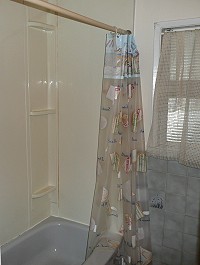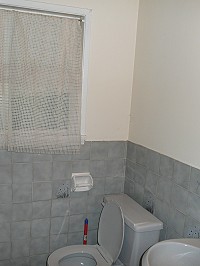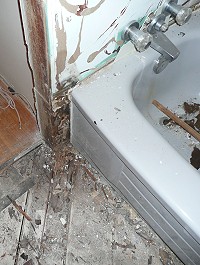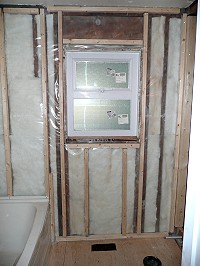This Project has a Letter of 'Reference' (Direct Link)
This Client has a Kitchen Fully Featured in our
'Kitchens' Gallery (Link to More Photos)
This Client has an entire House Renovation Featured in the 'Remodelling' Gallery (Link)
Points of Interest: The client was out of town during this rental house renovation which took about 2.5 months and included the renovation and restoration of: 3 bathrooms, a redesigned kitchen, new water lines throughout, hardwood floor refinishing and carpets/tile thoughout, recessed lights through out (Aprox. 50) fireplace redesign, new railings, basement refinishing, laundryroom restoration, window replacement throughout, all interior & exterior door replacements, new deck components, chimney rebuilds, new gutters & fascia, new retaining walls, perimeter drainage replacement, moldings throughout, interior painting, exterior painting and so on.
Design elements: This project was budgeted as a rental house, but as I am always striving to impress, the idea here was to implement a Zen spa flavour to the tub area which I knew my client would appreciate as her career involves Spa development which has included the original Spa Devlopement at the Pan Pacific Hotel.
A center drain spa style tub was utilized with the tub spout located in the center so that you can sit in either direction in the tub. The tub skirt is replaced with tile and the wall edge was capped to reduce the tile veneer look for a more natural appearance. Post form wrap Italian laminate door facings and a laminate counter that appears as brushed metal was used with a precise install, as no back splash was to be used. I chose a tumbled stone inlay and vertically inverted each second row to provide a nice effect with the 'stacked' tile.
The details: As usual I used a tile base curb for easy maintenance and longevity. I designed the cabinet doors and drawers to have equal panel widths for continuity. The doors are also full height from the counter to the floor.
Unexpected: Major structural damage from leaking tubs which included the replacement of a lower weight bearing wall and repair of an upper weight bearing wall. Floor joists under the bathroom had to be replaced as did two of the 14ft supporting floor joists under the bedroom which was accomplished without removing the hardwood flooring and without the floors squeaking when you walk on it.
- Click Here -for Water ingression indication photo.
|

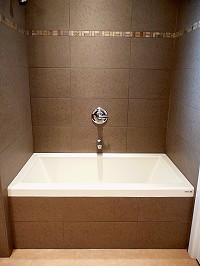
|
